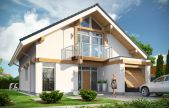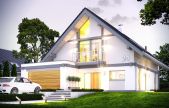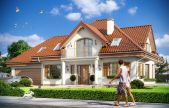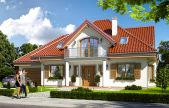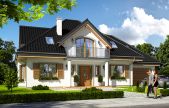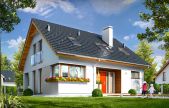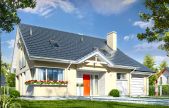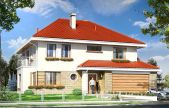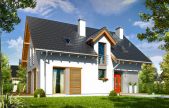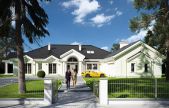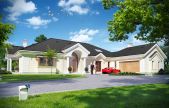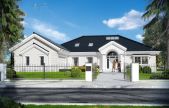This website uses cookies.
By using this website you consent to the use of cookies, according to the current browser settings.All house plans
All house plans from the Architectural Company MG Projekt
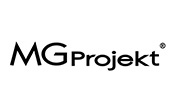
All the basic and variant versions of house plans of MGProjekt Architectural Company
The offer is constantly changing, we mainly design a single-family house, actually there are over 350 to 400 of such projects, and about 150 versions variants. We are constantly updating our offer, adding new and deleting old models which are not met with interest, or grew old. In this way our offer is properly selected especially for your. All our house plans are complete, full line of building documentations, consisting of: architectural, construction and installation parts. All house plans consist also the list of materials. You can buy to them a lot of extra packages. Below, in the left menu, you have to choose a variety of categories which will facilitate search of the project. On the side of each house you can also find similar projects. We invite you to familiarize with our current projects offer.
Usable area :
142.85 m2
Built-up area
120.76 m2
The width of the plot:
18.21 m
Height to ridge:
7,78 m / 25,52 ft
Roof angle
32 degrees+ flat roof
A cost of the implementation:
139 000,00 EUR
Usable area :
171.54 m2
Built-up area
165.17 m2
The width of the plot:
20.08 m
Height to ridge:
9,00 m / 29,52 ft
Roof angle
40 degrees
A cost of the implementation:
150 900,00 EUR
Usable area :
170.05 m2
Built-up area
177.51 m2
The width of the plot:
26.87 m
Height to ridge:
8,55 m / 28,04 ft
Roof angle
40 degrees
A cost of the implementation:
174 400,00 EUR
Usable area :
170.05 m2
Built-up area
160.06 m2
The width of the plot:
23.94 m
Height to ridge:
8,55 m/28,04 ft
Roof angle
40 degrees
A cost of the implementation:
176 240,00 EUR
Usable area :
179.11 m2
Built-up area
160.06 m2
The width of the plot:
23.94 m
Height to ridge:
8,55 m/28,04 ft
Roof angle
40 degrees
A cost of the implementation:
149 760,00 EUR
Usable area :
118.15 m2
Built-up area
95.02 m2
The width of the plot:
18.76 m
Height to ridge:
7,45 m / 24,44 ft
Roof angle
38 degrees
A cost of the implementation:
108 700,00 EUR
Usable area :
115.71 m2
Built-up area
126.84 m2
The width of the plot:
21.49 m
Height to ridge:
7,45 m / 24,436 ft
Roof angle
38 degrees
A cost of the implementation:
127 300,00 EUR
Usable area :
180.53 m2
Built-up area
153.33 m2
The width of the plot:
22.97 m
Height to ridge:
9,40 m / 30,83 ft
Roof angle
38 i 30 degrees
A cost of the implementation:
172 200,00 EUR
Usable area :
137.78 m2
Built-up area
98.96 m2
The width of the plot:
19.66 m
Height to ridge:
8,31 m / 27,26 ft
Roof angle
42 degrees
A cost of the implementation:
109 400,00 EUR
Usable area :
258.96 m2
Built-up area
384.81 m2
The width of the plot:
38 m
Height to ridge:
7,38 m / 24,22 ft
Roof angle
30 degrees
A cost of the implementation:
252 000,00 EUR
Usable area :
256.91 m2
Built-up area
366.87 m2
The width of the plot:
34.3 m
Height to ridge:
7,40 m / 24,27 ft
Roof angle
30 degrees
A cost of the implementation:
261 200,00 EUR
Usable area :
259.28 m2
Built-up area
304.87 m2
The width of the plot:
29.7 m
Height to ridge:
7,29 m / 23,91 ft
Roof angle
30 degrees
A cost of the implementation:
176 300,00 EUR



