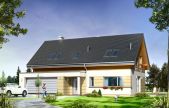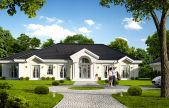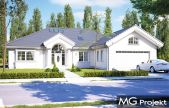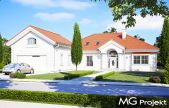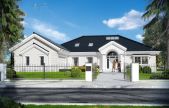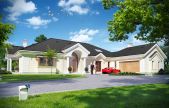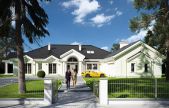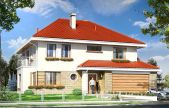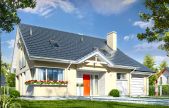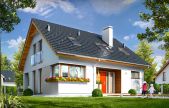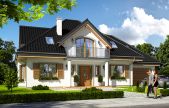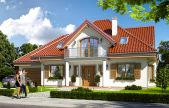This website uses cookies.
By using this website you consent to the use of cookies, according to the current browser settings.Energy efficient house plans
Projects of houses are buildings taking into account energy-efficient solutions to increase energy efficiency
 Energy-efficient and low-energy houses are buildings which after the construction will be economical to run. First of all, these are all the house plans in MG Projekt offer. They have better than standard insulation of the exterior shell: walls, roofs and floors. Moreover, these are house plans for which we predicted a large number of possible installation packages to be added to improve energy efficiency, as mechanical ventilation with recuperation, fireplace with a water jacket, solar panels, heat pumps and many others. Energy-efficient house plans from our offer predict a reduction in final energy demand for the building, using these additives. You will find here all sorts of house plans - from small houses and modern houses with flat roofs till traditional roofers, i.e. houses plans with attic. All take into account modern technological solutions in construction. We invite you to familiarize with house plans in this category
Energy-efficient and low-energy houses are buildings which after the construction will be economical to run. First of all, these are all the house plans in MG Projekt offer. They have better than standard insulation of the exterior shell: walls, roofs and floors. Moreover, these are house plans for which we predicted a large number of possible installation packages to be added to improve energy efficiency, as mechanical ventilation with recuperation, fireplace with a water jacket, solar panels, heat pumps and many others. Energy-efficient house plans from our offer predict a reduction in final energy demand for the building, using these additives. You will find here all sorts of house plans - from small houses and modern houses with flat roofs till traditional roofers, i.e. houses plans with attic. All take into account modern technological solutions in construction. We invite you to familiarize with house plans in this category
Usable area :
137.78 m2
Built-up area
133.66 m2
The width of the plot:
21.9 m
Height to ridge:
7,97 m / 26,14 ft
Roof angle
40 degrees
A cost of the implementation:
132 300,00 EUR
Usable area :
215.15 m2
Built-up area
255 m2
The width of the plot:
32 m
Height to ridge:
7,00 m/22,96 ft
Roof angle
30 degrees
A cost of the implementation:
200 070,00 EUR
Usable area :
201.36 m2
Built-up area
305.85 m2
The width of the plot:
28.3 m
Height to ridge:
7,22 m / 23,68 ft
Roof angle
30 degrees
A cost of the implementation:
202 420,00 EUR
Usable area :
253.71 m2
Built-up area
291 m2
The width of the plot:
27.7 m
Height to ridge:
7,36 m / 24,14 ft
Roof angle
30 degrees
A cost of the implementation:
231 180,00 EUR
Usable area :
259.28 m2
Built-up area
304.87 m2
The width of the plot:
29.7 m
Height to ridge:
7,29 m / 23,91 ft
Roof angle
30 degrees
A cost of the implementation:
176 300,00 EUR
Usable area :
256.91 m2
Built-up area
366.87 m2
The width of the plot:
34.3 m
Height to ridge:
7,40 m / 24,27 ft
Roof angle
30 degrees
A cost of the implementation:
261 200,00 EUR
Usable area :
258.96 m2
Built-up area
384.81 m2
The width of the plot:
38 m
Height to ridge:
7,38 m / 24,22 ft
Roof angle
30 degrees
A cost of the implementation:
252 000,00 EUR
Usable area :
180.53 m2
Built-up area
153.33 m2
The width of the plot:
22.97 m
Height to ridge:
9,40 m / 30,83 ft
Roof angle
38 i 30 degrees
A cost of the implementation:
172 200,00 EUR
Usable area :
115.71 m2
Built-up area
126.84 m2
The width of the plot:
21.49 m
Height to ridge:
7,45 m / 24,436 ft
Roof angle
38 degrees
A cost of the implementation:
127 300,00 EUR
Usable area :
118.15 m2
Built-up area
95.02 m2
The width of the plot:
18.76 m
Height to ridge:
7,45 m / 24,44 ft
Roof angle
38 degrees
A cost of the implementation:
108 700,00 EUR
Usable area :
179.11 m2
Built-up area
160.06 m2
The width of the plot:
23.94 m
Height to ridge:
8,55 m/28,04 ft
Roof angle
40 degrees
A cost of the implementation:
149 760,00 EUR
Usable area :
170.05 m2
Built-up area
160.06 m2
The width of the plot:
23.94 m
Height to ridge:
8,55 m/28,04 ft
Roof angle
40 degrees
A cost of the implementation:
176 240,00 EUR



