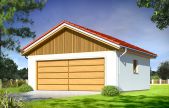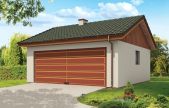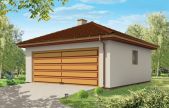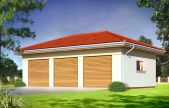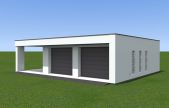This website uses cookies.
By using this website you consent to the use of cookies, according to the current browser settings.Garage plans
Garage plan:
In this category we present all our detached garage plan, which can be purchased at the architectural studio MG Projekt. We offer single station garages, garages for two or three cars. There are also garages with a carport or garage with utility room. The detached garage plan is the perfect complement for projects that do not have a garage in a block, or for investors with more plot and more cars. Sometimes garages are treated as additional storage space for household or garden equipment, or sometimes for hobby equipment - trailers, scooters, motorcycles, etc. .. In a word, extra garage building is good for everyone :) - even if you have a garage at your house. Of course, in order to afford it you need to have a appropriate size plot. A few of our garages can be built in a "sharp line" of building, which is on the border (of course if there is such possibility on the plot).
We invite you to familiarize yourself with our offer of garage plan.
Usable area :
36 m2
Built-up area
44.62 m2
The width of the plot:
0 m
Height to ridge:
4,30 m / 14,10 ft
Roof angle
24 degrees
A cost of the implementation:
19 400,00 EUR
Usable area :
36 m2
Built-up area
44.62 m2
The width of the plot:
0 m
Height to ridge:
4.30 m / 14,10 ft
Roof angle
24 degrees
A cost of the implementation:
19 400,00 EUR
Usable area :
36 m2
Built-up area
44.62 m2
The width of the plot:
0 m
Height to ridge:
4.54 m / 14,89 ft
Roof angle
24 degrees
A cost of the implementation:
20 700,00 EUR
Usable area :
60 m2
Built-up area
73.44 m2
The width of the plot:
0 m
Height to ridge:
4,97 m / 16,30 ft
Roof angle
22 degrees
A cost of the implementation:
33 600,00 EUR
Usable area :
61.47 m2
Built-up area
73.3 m2
The width of the plot:
0 m
Height to ridge:
3,40 m / 11,15 ft
Roof angle
flat roof
A cost of the implementation:
24 260,00 EUR



