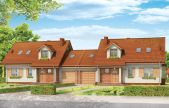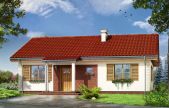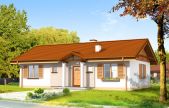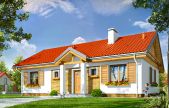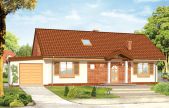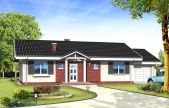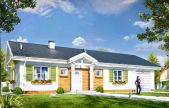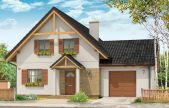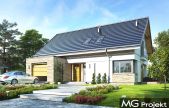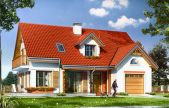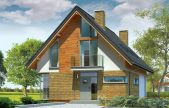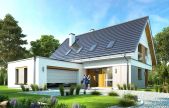This website uses cookies.
By using this website you consent to the use of cookies, according to the current browser settings.House plans with the gable roof
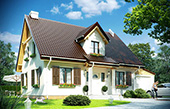 Gable roof is the most common form of roofing chosen by the builders - mainly due to the simplicity of the structure, ease of construction, cost savings, but also saving of expression of the solid of the building. House covered by a gable roof, regardless of whether it is a one-story house with an attic, or story house, has a simple, clear construction. Houses with a gable roof are usually small house plans. Roofs surfaces are rectangular, there is no diagonal baskets, or corner beveled rafters covered by ridge tile. Such roof is cheaper to make, because there is less loss of material - especially at a coverage of metal roofing tiles. Houses with a gable roof more often match to the records in local plans, requiring a particular type of building. We invite you to familiarize yourself with our offer - houses both traditional and modern - with gable roofs:
Gable roof is the most common form of roofing chosen by the builders - mainly due to the simplicity of the structure, ease of construction, cost savings, but also saving of expression of the solid of the building. House covered by a gable roof, regardless of whether it is a one-story house with an attic, or story house, has a simple, clear construction. Houses with a gable roof are usually small house plans. Roofs surfaces are rectangular, there is no diagonal baskets, or corner beveled rafters covered by ridge tile. Such roof is cheaper to make, because there is less loss of material - especially at a coverage of metal roofing tiles. Houses with a gable roof more often match to the records in local plans, requiring a particular type of building. We invite you to familiarize yourself with our offer - houses both traditional and modern - with gable roofs:
Usable area :
124.32 m2
Built-up area
121.97 m2
The width of the plot:
17.95 m
Height to ridge:
7,50 m / 24,6 ft
Roof angle
38 i 32 degrees
A cost of the implementation:
122 800,00 EUR
Usable area :
91.43 m2
Built-up area
118.58 m2
The width of the plot:
18.99 m
Height to ridge:
5,48 m / 17,97 ft
Roof angle
24 i 14 degrees
A cost of the implementation:
82 700,00 EUR
Usable area :
89.78 m2
Built-up area
110.42 m2
The width of the plot:
20.24 m
Height to ridge:
5,01 m / 16,43 ft
Roof angle
24 degrees
A cost of the implementation:
65 100,00 EUR
Usable area :
84.68 m2
Built-up area
112.15 m2
The width of the plot:
20.32 m
Height to ridge:
5,81 m (6,11 z podmurówką)
Roof angle
30 stopni
A cost of the implementation:
68 800,00 EUR
Usable area :
89.78 m2
Built-up area
141.66 m2
The width of the plot:
24.04 m
Height to ridge:
6,60 m / 21,6 ft
Roof angle
35 degrees
A cost of the implementation:
85 500,00 EUR
Usable area :
89.78 m2
Built-up area
135.67 m2
The width of the plot:
23.68 m
Height to ridge:
5,01 m / 16,43 ft
Roof angle
24 degrees
A cost of the implementation:
80 300,00 EUR
Usable area :
89.86 m2
Built-up area
144.82 m2
The width of the plot:
24.2 m
Height to ridge:
5,31 m / 17,42 ft
Roof angle
25 degrees
A cost of the implementation:
88 500,00 EUR
Usable area :
121.78 m2
Built-up area
123.46 m2
The width of the plot:
19.5 m
Height to ridge:
7,85 m / 25,75 ft
Roof angle
42 i 30 degrees
A cost of the implementation:
106 400,00 EUR
Usable area :
130.17 m2
Built-up area
126.39 m2
The width of the plot:
21.4 m
Height to ridge:
8,15 m / 26,73 ft
Roof angle
40 degrees
A cost of the implementation:
125 750,00 EUR
Usable area :
150.89 m2
Built-up area
133.01 m2
The width of the plot:
21.56 m
Height to ridge:
8,23 m / 26,99 ft
Roof angle
42 degrees
A cost of the implementation:
132 900,00 EUR
Usable area :
155.06 m2
Built-up area
113.85 m2
The width of the plot:
16.86 m
Height to ridge:
8,74 m / 28,67 ft
Roof angle
45 degrees
A cost of the implementation:
114 000,00 EUR
Usable area :
156.1 m2
Built-up area
157.16 m2
The width of the plot:
21.44 m
Height to ridge:
8,94 m/29,32 ft
Roof angle
45 degrees + flat roof
A cost of the implementation:
142 740,00 EUR



