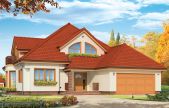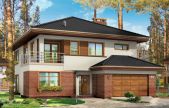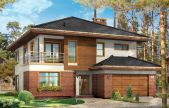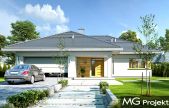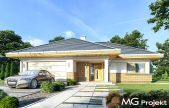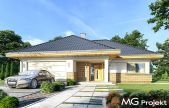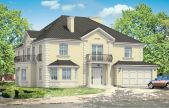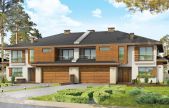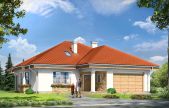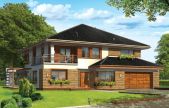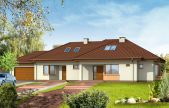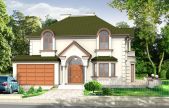This website uses cookies.
By using this website you consent to the use of cookies, according to the current browser settings.House plans with the hipped roof
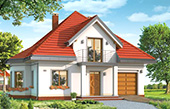 In this category you will find small houses, houses with an attic and storey houses - all with a hipped roof. The advantage of the house plan with a hipped roofs is that there are simple and more interesting from houses covered by a gable roof. This particularly refers to the more traditional houses or residential architecture.
In this category you will find small houses, houses with an attic and storey houses - all with a hipped roof. The advantage of the house plan with a hipped roofs is that there are simple and more interesting from houses covered by a gable roof. This particularly refers to the more traditional houses or residential architecture.
Hipped roofs look lighter and have had more finesse. To the hipped roof more fit any kind of dormers, or abode. Moreover houses with hipped roof are very popular among investors building both traditional architecture, as well as more modern look houses. We invite you to familiarize with our offer:
Usable area :
201.34 m2
Built-up area
197.81 m2
The width of the plot:
22.15 m
Height to ridge:
8,70 m / 28,54 ft
Roof angle
37 i 45 degrees
A cost of the implementation:
158 600,00 EUR
Usable area :
223.26 m2
Built-up area
177.03 m2
The width of the plot:
19.3 m
Height to ridge:
9,51 m (9,81 m z podmurówką)
Roof angle
25 stopni
A cost of the implementation:
167 600,00 EUR
Usable area :
223.26 m2
Built-up area
177.03 m2
The width of the plot:
19.3 m
Height to ridge:
9,51 m / 31,19 ft
Roof angle
25 degrees
A cost of the implementation:
167 300,00 EUR
Usable area :
137.92 m2
Built-up area
220.01 m2
The width of the plot:
23.99 m
Height to ridge:
6,13 m / 20,11 ft
Roof angle
25 drgrees
A cost of the implementation:
140 500,00 EUR
Usable area :
139.83 m2
Built-up area
220.01 m2
The width of the plot:
23.97 m
Height to ridge:
6,81 m /22,34 ft
Roof angle
30 degrees
A cost of the implementation:
144 360,00 EUR
Usable area :
140.7 m2
Built-up area
221.01 m2
The width of the plot:
23.97 m
Height to ridge:
6,13 m / 20,11 ft
Roof angle
25 degrees
A cost of the implementation:
141 740,00 EUR
Usable area :
336 m2
Built-up area
248.64 m2
The width of the plot:
24.72 m
Height to ridge:
10,24 m / 33,59 ft
Roof angle
30 degrees
A cost of the implementation:
232 400,00 EUR
Usable area :
245.65 m2
Built-up area
196.6 m2
The width of the plot:
17.35 m
Height to ridge:
9,00 m / 29,52 ft
Roof angle
22 degrees
A cost of the implementation:
177 100,00 EUR
Usable area :
120.23 m2
Built-up area
195.55 m2
The width of the plot:
22.48 m
Height to ridge:
7,12 m / 23,35 ft
Roof angle
30 degrees
A cost of the implementation:
137 300,00 EUR
Usable area :
299.13 m2
Built-up area
225.36 m2
The width of the plot:
24.93 m
Height to ridge:
9,91 m / 32,50 ft
Roof angle
25 i 30 degrees
A cost of the implementation:
205 600,00 EUR
Usable area :
256.9 m2
Built-up area
267.98 m2
The width of the plot:
32.79 m
Height to ridge:
6,71 m / 22,01 ft
Roof angle
30 degrees
A cost of the implementation:
184 400,00 EUR
Usable area :
266.65 m2
Built-up area
201.73 m2
The width of the plot:
20.86 m
Height to ridge:
8,24 m / 27,02 ft
Roof angle
35 degrees
A cost of the implementation:
187 900,00 EUR



