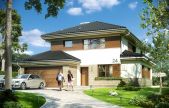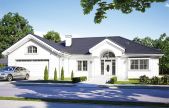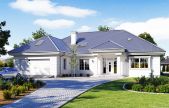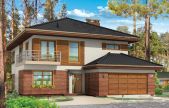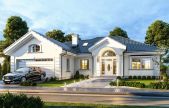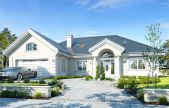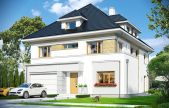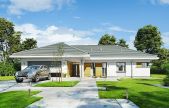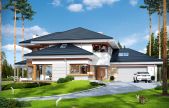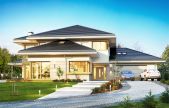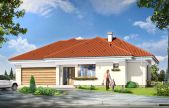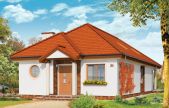This website uses cookies.
By using this website you consent to the use of cookies, according to the current browser settings.House plans with the hipped roof
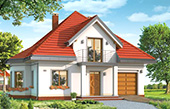 In this category you will find small houses, houses with an attic and storey houses - all with a hipped roof. The advantage of the house plan with a hipped roofs is that there are simple and more interesting from houses covered by a gable roof. This particularly refers to the more traditional houses or residential architecture.
In this category you will find small houses, houses with an attic and storey houses - all with a hipped roof. The advantage of the house plan with a hipped roofs is that there are simple and more interesting from houses covered by a gable roof. This particularly refers to the more traditional houses or residential architecture.
Hipped roofs look lighter and have had more finesse. To the hipped roof more fit any kind of dormers, or abode. Moreover houses with hipped roof are very popular among investors building both traditional architecture, as well as more modern look houses. We invite you to familiarize with our offer:
Usable area :
211.78 m2
Built-up area
193.46 m2
The width of the plot:
21.65 m
Height to ridge:
8,27 m / 27,12 ft
Roof angle
25 degrees
A cost of the implementation:
183 300,00 EUR
Usable area :
205.73 m2
Built-up area
245.48 m2
The width of the plot:
27.86 m
Height to ridge:
6,81 m / 22,34 ft
Roof angle
30 degrees
A cost of the implementation:
192 890,00 EUR
Usable area :
173.6 m2
Built-up area
254.32 m2
The width of the plot:
27.86 m
Height to ridge:
7,56 m / 24,80 ft
Roof angle
35 degrees
A cost of the implementation:
204 640,00 EUR
Usable area :
229.38 m2
Built-up area
186.37 m2
The width of the plot:
20 m
Height to ridge:
9,51 m / 31,19 ft
Roof angle
25 degrees
A cost of the implementation:
178 500,00 EUR
Usable area :
145.29 m2
Built-up area
227.74 m2
The width of the plot:
25.16 m
Height to ridge:
6,81 m / 22,34 ft
Roof angle
30 degrees
A cost of the implementation:
179 300,00 EUR
Usable area :
165.77 m2
Built-up area
254.32 m2
The width of the plot:
27.86 m
Height to ridge:
7,56 m / 24,80 ft
Roof angle
35 degrees
A cost of the implementation:
211 700,00 EUR
Usable area :
226.84 m2
Built-up area
170.99 m2
The width of the plot:
18 m
Height to ridge:
11,73 m / 38,47 ft
Roof angle
40 degrees
A cost of the implementation:
174 200,00 EUR
Usable area :
164.48 m2
Built-up area
254.53 m2
The width of the plot:
27.52 m
Height to ridge:
6,41 m / 21,02 ft
Roof angle
30 degrees
A cost of the implementation:
151 300,00 EUR
Usable area :
269.44 m2
Built-up area
266.1 m2
The width of the plot:
30.3 m
Height to ridge:
9,14 m / 29,98 ft
Roof angle
25 degrees
A cost of the implementation:
238 900,00 EUR
Usable area :
282.08 m2
Built-up area
265.86 m2
The width of the plot:
31.25 m
Height to ridge:
9,14 m / 29,98 ft
Roof angle
25 degrees
A cost of the implementation:
241 200,00 EUR
Usable area :
134.81 m2
Built-up area
216.38 m2
The width of the plot:
23.66 m
Height to ridge:
6,45 m / 21,16 ft
Roof angle
30 degrees
A cost of the implementation:
148 900,00 EUR
Usable area :
103.53 m2
Built-up area
139.99 m2
The width of the plot:
15 m
Height to ridge:
6,20 m / 20,34 ft
Roof angle
35 degrees (variant 24 degrees)
A cost of the implementation:
96 500,00 EUR



