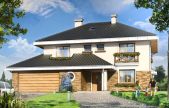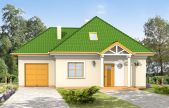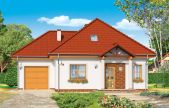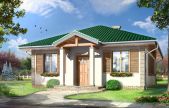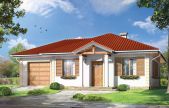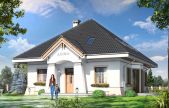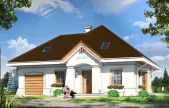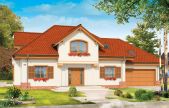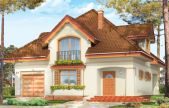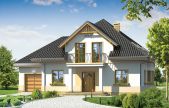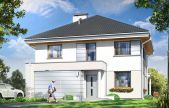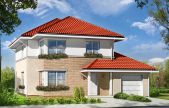This website uses cookies.
By using this website you consent to the use of cookies, according to the current browser settings.House plans with the hipped roof
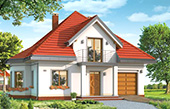 In this category you will find small houses, houses with an attic and storey houses - all with a hipped roof. The advantage of the house plan with a hipped roofs is that there are simple and more interesting from houses covered by a gable roof. This particularly refers to the more traditional houses or residential architecture.
In this category you will find small houses, houses with an attic and storey houses - all with a hipped roof. The advantage of the house plan with a hipped roofs is that there are simple and more interesting from houses covered by a gable roof. This particularly refers to the more traditional houses or residential architecture.
Hipped roofs look lighter and have had more finesse. To the hipped roof more fit any kind of dormers, or abode. Moreover houses with hipped roof are very popular among investors building both traditional architecture, as well as more modern look houses. We invite you to familiarize with our offer:
Usable area :
163.71 m2
Built-up area
150.91 m2
The width of the plot:
22.22 m
Height to ridge:
8,87 m / 29,09 ft
Roof angle
30 degrees
A cost of the implementation:
146 700,00 EUR
Usable area :
119.84 m2
Built-up area
121.48 m2
The width of the plot:
20.22 m
Height to ridge:
7,00 m / 22,96 ft
Roof angle
38 i 45 degrees
A cost of the implementation:
105 800,00 EUR
Usable area :
119.84 m2
Built-up area
127.69 m2
The width of the plot:
20.22 m
Height to ridge:
7,00 m / 22,96 ft
Roof angle
45 i 38 degrees
A cost of the implementation:
112 700,00 EUR
Usable area :
81.21 m2
Built-up area
102.08 m2
The width of the plot:
15.54 m
Height to ridge:
5,08 m / 17,65 ft
Roof angle
24 degrees
A cost of the implementation:
59 900,00 EUR
Usable area :
81.21 m2
Built-up area
126.4 m2
The width of the plot:
18.98 m
Height to ridge:
5,08 m / 16,66 ft
Roof angle
24 degrees
A cost of the implementation:
76 900,00 EUR
Usable area :
138.68 m2
Built-up area
114.65 m2
The width of the plot:
18.6 m
Height to ridge:
8,14 m / 26,70 ft
Roof angle
38 degrees
A cost of the implementation:
105 900,00 EUR
Usable area :
141.71 m2
Built-up area
140.29 m2
The width of the plot:
21.52 m
Height to ridge:
8,14 m / 26,70 ft
Roof angle
38 degrees
A cost of the implementation:
135 000,00 EUR
Usable area :
199.79 m2
Built-up area
194.22 m2
The width of the plot:
27.84 m
Height to ridge:
8,24 m / 27,03 ft
Roof angle
36 i 38 degrees
A cost of the implementation:
163 600,00 EUR
Usable area :
154.65 m2
Built-up area
147.98 m2
The width of the plot:
19.9 m
Height to ridge:
9,27 m / 30,41 ft
Roof angle
40 degrees
A cost of the implementation:
131 000,00 EUR
Usable area :
176.42 m2
Built-up area
164.42 m2
The width of the plot:
22.79 m
Height to ridge:
9,02 m / 29,59 ft
Roof angle
38 degrees
A cost of the implementation:
143 100,00 EUR
Usable area :
129.48 m2
Built-up area
110.21 m2
The width of the plot:
17.98 m
Height to ridge:
8,85 m / 29,03 ft
Roof angle
30 degrees
A cost of the implementation:
118 200,00 EUR
Usable area :
139.98 m2
Built-up area
122.7 m2
The width of the plot:
18.95 m
Height to ridge:
8,67 m / 28,44 ft
Roof angle
30 degrees
A cost of the implementation:
119 800,00 EUR



