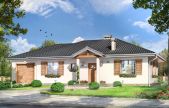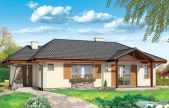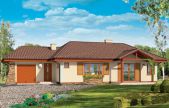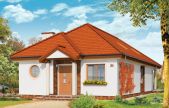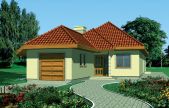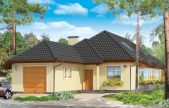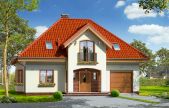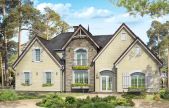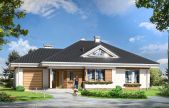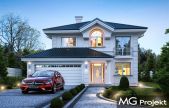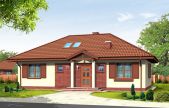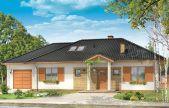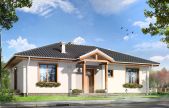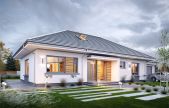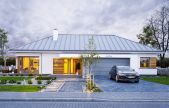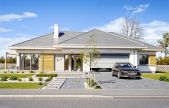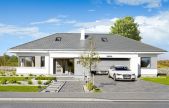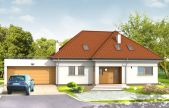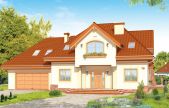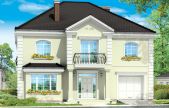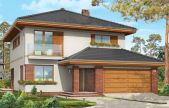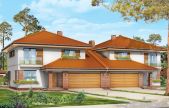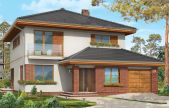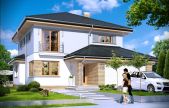This website uses cookies.
By using this website you consent to the use of cookies, according to the current browser settings.House plans with the hipped roof
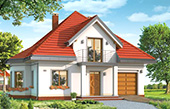 In this category you will find small houses, houses with an attic and storey houses - all with a hipped roof. The advantage of the house plan with a hipped roofs is that there are simple and more interesting from houses covered by a gable roof. This particularly refers to the more traditional houses or residential architecture.
In this category you will find small houses, houses with an attic and storey houses - all with a hipped roof. The advantage of the house plan with a hipped roofs is that there are simple and more interesting from houses covered by a gable roof. This particularly refers to the more traditional houses or residential architecture.
Hipped roofs look lighter and have had more finesse. To the hipped roof more fit any kind of dormers, or abode. Moreover houses with hipped roof are very popular among investors building both traditional architecture, as well as more modern look houses. We invite you to familiarize with our offer:
Usable area :
87.51 m2
Built-up area
132.19 m2
The width of the plot:
22.78 m
Height to ridge:
5,08 m / 16,66 ft
Roof angle
24 degrees
A cost of the implementation:
76 500,00 EUR
Usable area :
109.01 m2
Built-up area
144.38 m2
The width of the plot:
22.5 m
Height to ridge:
5,75 m / 18,86 ft
Roof angle
24 degrees
A cost of the implementation:
92 000,00 EUR
Usable area :
109.01 m2
Built-up area
166.47 m2
The width of the plot:
25.94 m
Height to ridge:
5,75 m / 18,86 ft
Roof angle
24 degrees
A cost of the implementation:
105 600,00 EUR
Usable area :
103.53 m2
Built-up area
139.99 m2
The width of the plot:
15 m
Height to ridge:
6,20 m / 20,34 ft
Roof angle
35 degrees (variant 24 degrees)
A cost of the implementation:
96 500,00 EUR
Usable area :
150.08 m2
Built-up area
166.11 m2
The width of the plot:
16 m
Height to ridge:
6,21 m / 20,37 ft
Roof angle
35 degrees
A cost of the implementation:
122 800,00 EUR
Usable area :
168.28 m2
Built-up area
175.11 m2
The width of the plot:
18 m
Height to ridge:
6,28 m / 20,60 ft
Roof angle
35 degrees
A cost of the implementation:
129 000,00 EUR
Usable area :
138.34 m2
Built-up area
115.87 m2
The width of the plot:
21.2 m
Height to ridge:
8,50 m / 27,88 ft
Roof angle
42 i 40 degrees
A cost of the implementation:
112 600,00 EUR
Usable area :
299.74 m2
Built-up area
285.52 m2
The width of the plot:
33.05 m
Height to ridge:
9,78 m / 32,08 ft
Roof angle
48, 42, 39, 15 i 1,72 degrees
A cost of the implementation:
237 100,00 EUR
Usable area :
123.75 m2
Built-up area
188.72 m2
The width of the plot:
24.16 m
Height to ridge:
6,65 m / 21,81 ft
Roof angle
30 degrees
A cost of the implementation:
135 900,00 EUR
Usable area :
134.49 m2
Built-up area
131.31 m2
The width of the plot:
18.97 m
Height to ridge:
8,75 m / 28,70 ft
Roof angle
25 drgrees
A cost of the implementation:
134 170,00 EUR
Usable area :
107.45 m2
Built-up area
110.42 m2
The width of the plot:
20.24 m
Height to ridge:
6,01 m / 19,71 ft
Roof angle
30 degrees
A cost of the implementation:
87 100,00 EUR
Usable area :
107.45 m2
Built-up area
138.75 m2
The width of the plot:
23.83 m
Height to ridge:
6,01 m / 19,71 ft
Roof angle
30 degrees
A cost of the implementation:
95 700,00 EUR
Usable area :
81.49 m2
Built-up area
102.08 m2
The width of the plot:
20.24 m
Height to ridge:
5,08 m / 16,66 ft
Roof angle
24 degrees
A cost of the implementation:
64 700,00 EUR
Usable area :
119.39 m2
Built-up area
184.22 m2
The width of the plot:
26.43 m
Height to ridge:
6,57 m / 21,55 ft
Roof angle
30 degrees
A cost of the implementation:
137 710,00 EUR
Usable area :
127.1 m2
Built-up area
207.35 m2
The width of the plot:
29 m
Height to ridge:
6,48 m / 21,25 ft
Roof angle
30 degrees
A cost of the implementation:
146 600,00 EUR
Usable area :
127.1 m2
Built-up area
207.35 m2
The width of the plot:
29 m
Height to ridge:
6,48 m / 21,25 ft
Roof angle
30 degrees
A cost of the implementation:
152 400,00 EUR
Usable area :
123.72 m2
Built-up area
206.87 m2
The width of the plot:
26.5 m
Height to ridge:
6,57 m / 21,55 ft
Roof angle
30 degrees
A cost of the implementation:
137 640,00 EUR
Usable area :
193.82 m2
Built-up area
191.25 m2
The width of the plot:
31.06 m
Height to ridge:
8,09 m / 26,53 ft
Roof angle
40 degrees
A cost of the implementation:
148 800,00 EUR
Usable area :
197.12 m2
Built-up area
210.03 m2
The width of the plot:
26 m
Height to ridge:
9,41 m / 30,86 ft
Roof angle
37 i 47 degrees
A cost of the implementation:
190 200,00 EUR
Usable area :
279.09 m2
Built-up area
197.91 m2
The width of the plot:
20 m
Height to ridge:
11,05 m / 36,24 ft
Roof angle
40 i 30 degrees
A cost of the implementation:
232 000,00 EUR
Usable area :
133.87 m2
Built-up area
130.3 m2
The width of the plot:
18.93 m
Height to ridge:
8,75 m / 28,7 ft
Roof angle
25 degrees
A cost of the implementation:
120 100,00 EUR
Usable area :
133.87 m2
Built-up area
130.3 m2
The width of the plot:
15.75 m
Height to ridge:
8,70 m / 28,53 ft
Roof angle
25 degrees
A cost of the implementation:
129 200,00 EUR
Usable area :
148.86 m2
Built-up area
130.3 m2
The width of the plot:
18.93 m
Height to ridge:
8,75 m / 28,7 ft
Roof angle
25 degrees
A cost of the implementation:
131 500,00 EUR
Usable area :
143.94 m2
Built-up area
148.43 m2
The width of the plot:
21.56 m
Height to ridge:
8,75 m / 28,7 ft
Roof angle
25 degrees
A cost of the implementation:
138 300,00 EUR



