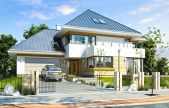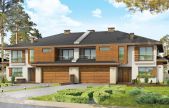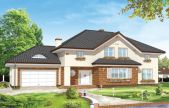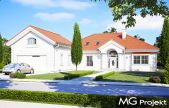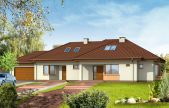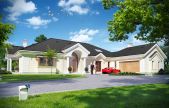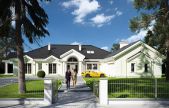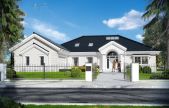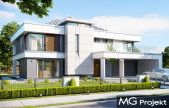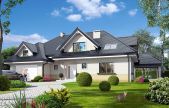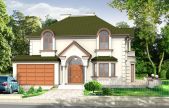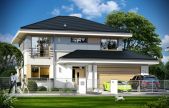This website uses cookies.
By using this website you consent to the use of cookies, according to the current browser settings.House plans with the hipped roof
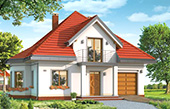 In this category you will find small houses, houses with an attic and storey houses - all with a hipped roof. The advantage of the house plan with a hipped roofs is that there are simple and more interesting from houses covered by a gable roof. This particularly refers to the more traditional houses or residential architecture.
In this category you will find small houses, houses with an attic and storey houses - all with a hipped roof. The advantage of the house plan with a hipped roofs is that there are simple and more interesting from houses covered by a gable roof. This particularly refers to the more traditional houses or residential architecture.
Hipped roofs look lighter and have had more finesse. To the hipped roof more fit any kind of dormers, or abode. Moreover houses with hipped roof are very popular among investors building both traditional architecture, as well as more modern look houses. We invite you to familiarize with our offer:
Usable area :
245.25 m2
Built-up area
220.47 m2
The width of the plot:
30.05 m
Height to ridge:
11,30 m / 37,06 ft
Roof angle
40 degrees
A cost of the implementation:
224 180,00 EUR
Usable area :
245.65 m2
Built-up area
196.6 m2
The width of the plot:
17.35 m
Height to ridge:
9,00 m / 29,52 ft
Roof angle
22 degrees
A cost of the implementation:
177 100,00 EUR
Usable area :
248.25 m2
Built-up area
217.63 m2
The width of the plot:
29.86 m
Height to ridge:
9,24 m / 30,31 ft
Roof angle
32 degrees
A cost of the implementation:
201 400,00 EUR
Usable area :
253.71 m2
Built-up area
291 m2
The width of the plot:
27.7 m
Height to ridge:
7,36 m / 24,14 ft
Roof angle
30 degrees
A cost of the implementation:
231 180,00 EUR
Usable area :
256.9 m2
Built-up area
267.98 m2
The width of the plot:
32.79 m
Height to ridge:
6,71 m / 22,01 ft
Roof angle
30 degrees
A cost of the implementation:
184 400,00 EUR
Usable area :
256.91 m2
Built-up area
366.87 m2
The width of the plot:
34.3 m
Height to ridge:
7,40 m / 24,27 ft
Roof angle
30 degrees
A cost of the implementation:
261 200,00 EUR
Usable area :
258.96 m2
Built-up area
384.81 m2
The width of the plot:
38 m
Height to ridge:
7,38 m / 24,22 ft
Roof angle
30 degrees
A cost of the implementation:
252 000,00 EUR
Usable area :
259.28 m2
Built-up area
304.87 m2
The width of the plot:
29.7 m
Height to ridge:
7,29 m / 23,91 ft
Roof angle
30 degrees
A cost of the implementation:
176 300,00 EUR
Usable area :
262.39 m2
Built-up area
212.94 m2
The width of the plot:
25.1 m
Height to ridge:
9,00 m / 29,52 ft
Roof angle
30 degrees + flat roof
A cost of the implementation:
271 530,00 EUR
Usable area :
262.45 m2
Built-up area
259.39 m2
The width of the plot:
31.36 m
Height to ridge:
8,73 m / 28,63 ft
Roof angle
42 degrees
A cost of the implementation:
229 200,00 EUR
Usable area :
266.65 m2
Built-up area
201.73 m2
The width of the plot:
20.86 m
Height to ridge:
8,24 m / 27,02 ft
Roof angle
35 degrees
A cost of the implementation:
187 900,00 EUR
Usable area :
267.35 m2
Built-up area
166.16 m2
The width of the plot:
21.09 m
Height to ridge:
8,40 m / 27,55 ft
Roof angle
25 degrees
A cost of the implementation:
202 800,00 EUR



