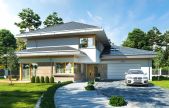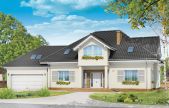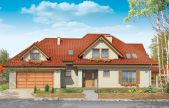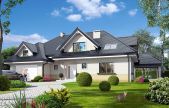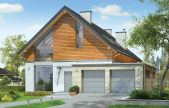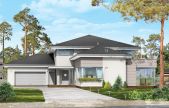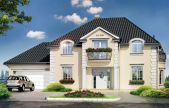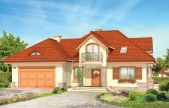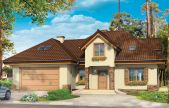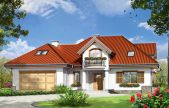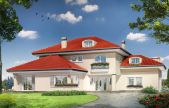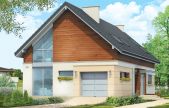This website uses cookies.
By using this website you consent to the use of cookies, according to the current browser settings.Large house plans
This kind of house plans are houses with a usable area of more than 200 m2
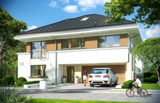 Comfortable, large houses with an area of 200-230 m2 – are larger than the average standard house plan for Mr. Smith, but at the same time are designed sensibly and without extravagance, as well as several hundred meters residences, large villas on a nice plot, which provide far above average comfort and utility. House plans of large houses, of course, are designed in different style - here you will find traditional-style manor houses and suburban villas as well as classical mansions here in the style of "konstancińskim", there are also proposals for modern houses - minimalist, with large glazed, with simple bodies, sometimes covered with a flat roof. We invite you to choose among of the house plans in this category:
Comfortable, large houses with an area of 200-230 m2 – are larger than the average standard house plan for Mr. Smith, but at the same time are designed sensibly and without extravagance, as well as several hundred meters residences, large villas on a nice plot, which provide far above average comfort and utility. House plans of large houses, of course, are designed in different style - here you will find traditional-style manor houses and suburban villas as well as classical mansions here in the style of "konstancińskim", there are also proposals for modern houses - minimalist, with large glazed, with simple bodies, sometimes covered with a flat roof. We invite you to choose among of the house plans in this category:
Usable area :
346.61 m2
Built-up area
301.58 m2
The width of the plot:
29.83 m
Height to ridge:
8,70 m / 28,54 ft
Roof angle
20 degrees
A cost of the implementation:
267 060,00 EUR
Usable area :
243.54 m2
Built-up area
232.39 m2
The width of the plot:
29.97 m
Height to ridge:
8,60 m / 28,21 ft
Roof angle
36 i 38 degrees
A cost of the implementation:
209 300,00 EUR
Usable area :
221.7 m2
Built-up area
216.73 m2
The width of the plot:
30.95 m
Height to ridge:
9,03 m / 29,62 ft
Roof angle
38 i 42 degrees
A cost of the implementation:
195 800,00 EUR
Usable area :
262.45 m2
Built-up area
259.39 m2
The width of the plot:
31.36 m
Height to ridge:
8,73 m / 28,63 ft
Roof angle
42 degrees
A cost of the implementation:
229 200,00 EUR
Usable area :
213.1 m2
Built-up area
194.23 m2
The width of the plot:
18.6 m
Height to ridge:
8,64 m / 28,34 ft
Roof angle
40 degrees
A cost of the implementation:
167 200,00 EUR
Usable area :
402.65 m2
Built-up area
365.5 m2
The width of the plot:
32.2 m
Height to ridge:
8,47 / 27,78 ft
Roof angle
22 degrees
A cost of the implementation:
277 300,00 EUR
Usable area :
205.45 m2
Built-up area
191.89 m2
The width of the plot:
25.45 m
Height to ridge:
8,70 m / 28,54 ft
Roof angle
31 i 40 degrees
A cost of the implementation:
175 700,00 EUR
Usable area :
208.13 m2
Built-up area
183.9 m2
The width of the plot:
24.28 m
Height to ridge:
7,82 m / 25,65 ft
Roof angle
35 i 40 degrees
A cost of the implementation:
153 700,00 EUR
Usable area :
207 m2
Built-up area
182.8 m2
The width of the plot:
23.78 m
Height to ridge:
7,82 m / 25,65 ft
Roof angle
35 i 40 degrees
A cost of the implementation:
157 000,00 EUR
Usable area :
227.64 m2
Built-up area
193.3 m2
The width of the plot:
25.98 m
Height to ridge:
8,06 m / 26,44 ft
Roof angle
35, 36 i 40 degrees
A cost of the implementation:
165 100,00 EUR
Usable area :
315.88 m2
Built-up area
265.76 m2
The width of the plot:
26.16 m
Height to ridge:
9,92 m / 32,54 ft
Roof angle
27 degrees
A cost of the implementation:
252 500,00 EUR
Usable area :
202.94 m2
Built-up area
160.12 m2
The width of the plot:
25.14 m
Height to ridge:
8,57 m / 28,11 ft
Roof angle
40 degrees
A cost of the implementation:
144 300,00 EUR



