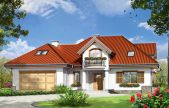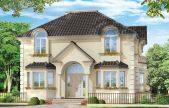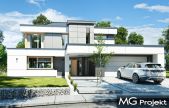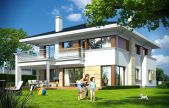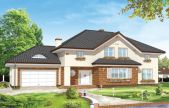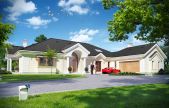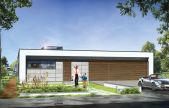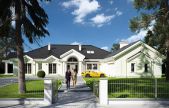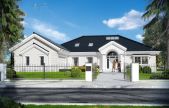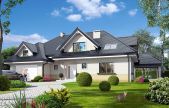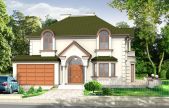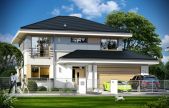This website uses cookies.
By using this website you consent to the use of cookies, according to the current browser settings.Residence house plans
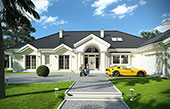
In this category you will find large, elegant houses aspiring to become the residence. Anyone who dreams of a beautiful residence, surely you find for yourself interesting proposals. In the MG Projekt we offer both residences with traditional architecture - referring to the Polish style manor house or villa of the twenties-thirties, either houses styling on the American or French houses, as well as modern mansions, and among them storey houses with Mediterranean architecture and ultra-modern buildings with flat roofs and large glass panels. Our projects are mostly large mansion houses, but not only. You can find in our offer also a small residences, i.e. small houses of maximum surface area of a typical building, but with a stylish external appearance - kept in a climate of residence. We invite you to familiarize with our offer.
Usable area :
227.64 m2
Built-up area
193.3 m2
The width of the plot:
25.98 m
Height to ridge:
8,06 m / 26,44 ft
Roof angle
35, 36 i 40 degrees
A cost of the implementation:
165 100,00 EUR
Usable area :
228.82 m2
Built-up area
152.23 m2
The width of the plot:
19 m
Height to ridge:
8,44 m / 27,68 ft
Roof angle
35 degrees
A cost of the implementation:
160 200,00 EUR
Usable area :
235.54 m2
Built-up area
237.02 m2
The width of the plot:
23.17 m
Height to ridge:
8,59 m / 28,18 ft
Roof angle
35 degrees
A cost of the implementation:
239 050,00 EUR
Usable area :
242.61 m2
Built-up area
186.71 m2
The width of the plot:
20.85 m
Height to ridge:
9,28 m / 30,44 ft
Roof angle
20 degrees
A cost of the implementation:
177 300,00 EUR
Usable area :
248.25 m2
Built-up area
217.63 m2
The width of the plot:
29.86 m
Height to ridge:
9,24 m / 30,31 ft
Roof angle
32 degrees
A cost of the implementation:
201 400,00 EUR
Usable area :
256.91 m2
Built-up area
366.87 m2
The width of the plot:
34.3 m
Height to ridge:
7,40 m / 24,27 ft
Roof angle
30 degrees
A cost of the implementation:
261 200,00 EUR
Usable area :
257 m2
Built-up area
369.17 m2
The width of the plot:
23.82 m
Height to ridge:
3,65 m / 11,97 ft
Roof angle
2%
A cost of the implementation:
284 300,00 EUR
Usable area :
258.96 m2
Built-up area
384.81 m2
The width of the plot:
38 m
Height to ridge:
7,38 m / 24,22 ft
Roof angle
30 degrees
A cost of the implementation:
252 000,00 EUR
Usable area :
259.28 m2
Built-up area
304.87 m2
The width of the plot:
29.7 m
Height to ridge:
7,29 m / 23,91 ft
Roof angle
30 degrees
A cost of the implementation:
176 300,00 EUR
Usable area :
262.45 m2
Built-up area
259.39 m2
The width of the plot:
31.36 m
Height to ridge:
8,73 m / 28,63 ft
Roof angle
42 degrees
A cost of the implementation:
229 200,00 EUR
Usable area :
266.65 m2
Built-up area
201.73 m2
The width of the plot:
20.86 m
Height to ridge:
8,24 m / 27,02 ft
Roof angle
35 degrees
A cost of the implementation:
187 900,00 EUR
Usable area :
267.35 m2
Built-up area
166.16 m2
The width of the plot:
21.09 m
Height to ridge:
8,40 m / 27,55 ft
Roof angle
25 degrees
A cost of the implementation:
202 800,00 EUR



