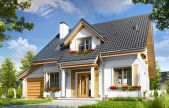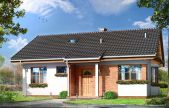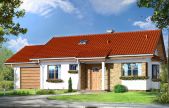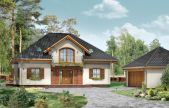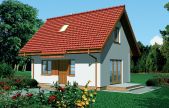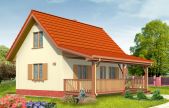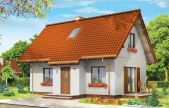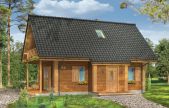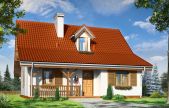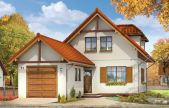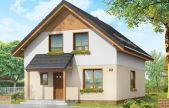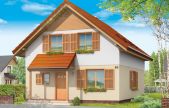This website uses cookies.
By using this website you consent to the use of cookies, according to the current browser settings.Traditional house plans
Traditional house plans
It is the broadest category in our offer. Traditional houses fits almost any environment, plot, neighborhood and building regulations. It is house plan easy to build for the future contractor. This category covers: small houses, bungalows, houses with usable attic, and storey houses, having a moderate style, matching the suburban neighborhoods of single-family houses. You can find here more than 200 proposals from small houses to large villas. We invite you to familiarize with our proposals:
Usable area :
101.78 m2
Built-up area
100.47 m2
The width of the plot:
19.55 m
Height to ridge:
8,13 m / 26,67 ft
Roof angle
42 degrees
A cost of the implementation:
99 900,00 EUR
Usable area :
67.83 m2
Built-up area
84.04 m2
The width of the plot:
18.06 m
Height to ridge:
5,67 m / 18,60 ft
Roof angle
30 degrees
A cost of the implementation:
66 800,00 EUR
Usable area :
67.83 m2
Built-up area
108.32 m2
The width of the plot:
21.5 m
Height to ridge:
5,67 m / 18,60 ft
Roof angle
30 degrees
A cost of the implementation:
84 000,00 EUR
Usable area :
181.11 m2
Built-up area
135.2 m2
The width of the plot:
21.87 m
Height to ridge:
8,12 m / 26,63 ft
Roof angle
36 i 38 degrees
A cost of the implementation:
134 000,00 EUR
Usable area :
53.43 m2
Built-up area
44.07 m2
The width of the plot:
15.8 m
Height to ridge:
6,56 m / 21,52 ft
Roof angle
45 degrees
A cost of the implementation:
42 100,00 EUR
Usable area :
60.47 m2
Built-up area
79.7 m2
The width of the plot:
16.84 m
Height to ridge:
6,56 m / 21,52 ft
Roof angle
45 i 16,5 degrees
A cost of the implementation:
51 900,00 EUR
Usable area :
58.33 m2
Built-up area
52.39 m2
The width of the plot:
16.8 m
Height to ridge:
6,68 m / 21,91 ft
Roof angle
45 degrees
A cost of the implementation:
51 900,00 EUR
Usable area :
63.32 m2
Built-up area
51.28 m2
The width of the plot:
16.66 m
Height to ridge:
6,68 m / 21,91 ft
Roof angle
45 degrees
A cost of the implementation:
54 000,00 EUR
Usable area :
78.03 m2
Built-up area
73.51 m2
The width of the plot:
17.34 m
Height to ridge:
6,93 m / 22,73 ft
Roof angle
45 i 25 degrees
A cost of the implementation:
67 600,00 EUR
Usable area :
93.35 m2
Built-up area
92.2 m2
The width of the plot:
14.96 m
Height to ridge:
7,40 m / 24,27 ft
Roof angle
42 degrees
A cost of the implementation:
83 600,00 EUR
Usable area :
113.16 m2
Built-up area
81.6 m2
The width of the plot:
16 m
Height to ridge:
7,65 m / 25,09 ft
Roof angle
38 degrees
A cost of the implementation:
98 700,00 EUR
Usable area :
113.16 m2
Built-up area
81.6 m2
The width of the plot:
16 m
Height to ridge:
7,65 m / 25,09 ft
Roof angle
38 degrees
A cost of the implementation:
97 300,00 EUR



