This website uses cookies.
By using this website you consent to the use of cookies, according to the current browser settings.Fairytale house plan
Fairytale house plan is a proposal for the family of 4-5 people. The house is small, but fulfils all the functions, which should have a real house. On the ground floor of Fairytale house is an extra room that could serve as a study, grandmother's bedroom or guest room. Carport can be optionally a garage. There is also a version of this house with a double garage.
- Cubature: 402 m3/14194,62 ft3
- Built-up area: 98,12 m2/ 1055,77 ft2
- Total area: 126,15 m2 + wiata / 1357,37 ft2 + shelter
- Net area: 104,05 m2 +wiata / 1119,58 ft2 + shelter
- Usable area: 104,05 m2/ 1119,58 ft2
- Roof area: 163,5 m2 / 1759,26 ft2
- Roof slope: 45 stopni / 45 degrees
- Height of the building: 7,76 m (7,78 m z podmurówką) / 25,45 ft (25,52 ft with foundation)
- Wide of the building: 12,8 m / 41,98 ft
- Length of the building: 7,8 m / 25,58 ft
- Minimum plot width: 19,8 m / 64,94 ft
- Minimum plot length: 15,93 m / 52,25 ft
- Height of rooms: 2,67 m / 8,76 ft
• Foundations - monolithic poured out
• External walls - aerated concrete blocks + polystyrene or polystyrene POROTHERM + polystyrene
• Internal walls - aerated concrete blocks or bricks
• Ceiling - reinforced concrete TERIVA
• Elevation – thin-layer plaster, acrylic or mineral
• Roofing - roofing metal roofing
| The raw state open | 31 200,00 EUR |
| The raw state closed | 46 500,00 EUR |
| The cost of finishing works | 42 300,00 EUR |
| Execution of turnkey home | 88 700,00 EUR |
Net notified costs, do not include VAT
To see simplified technical drawings of the house plan, please click on the link below. Select the house plan version that you interest - the basic or mirror version. The pdf file with dimensional drawings: floor plans, sections and elevations will open in a separate window. You can zoom in, zoom out and move the drawings on the screen. You can also print or save the drawings.
House plan Fairytale - detailed file
House plan Fairytale - detailed file - mirror


















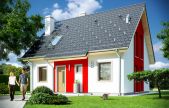
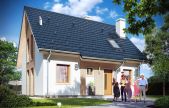
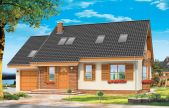
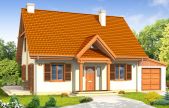
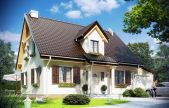
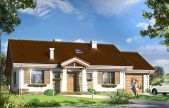
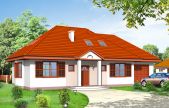
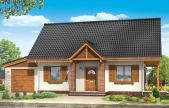
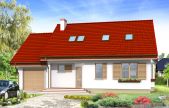






2012.02.28 1
I wonder about the purchase this project, but I want to set up solar panels, whether it is possible in this house? Answer of MG Project: Hello. In this house you can easily install the solar system - you can buy it from us as the addition to the basic version the package of solar installation. MG
2012.02.28 1
Despite the small area this house has a number of functions and is very nice. I have just order this house plan.
2012.02.28 1
Very cool interior layout of this house is the main advantages it will be perfect for my family.