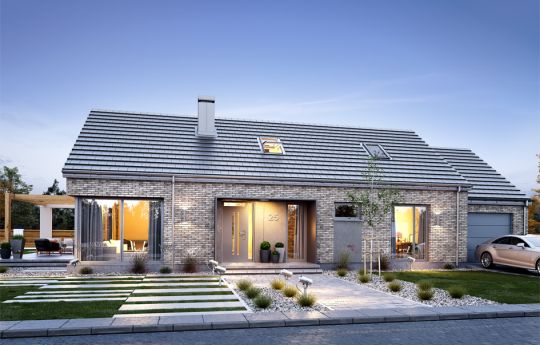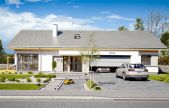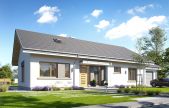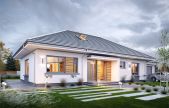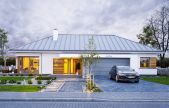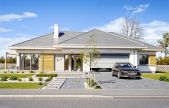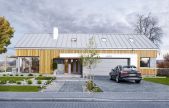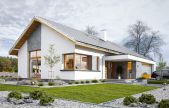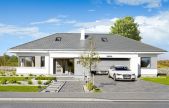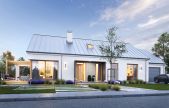This website uses cookies.
By using this website you consent to the use of cookies, according to the current browser settings.Houze plan Dream 9
Dream 9 house plan next house from a series of Dream houses from our studio. The building was designed in a fashionable house-barn style. The house is one-story with an attic. It was covered with a gable roof with an inclination of 35 degrees. The roof has no hoods, the shape is maximally simple, modern, with boxed roofs concealed from the front and back, concealing the entrance and the bay window of the kitchen. The project uses interesting details and materials to enhance the appearance. First of all, the character of the building is formed by clinker cladding on the walls, combined with grey inserts, grey window frames and grey - graphite tiles. The combination of materials and details used has created a successful visual effect. The house is modern, simple and at the same time elegant and representative. The main detail distinguishing the front elevation is the entrance part, with a platform, an interesting boxed roof and entrance doors with transoms. From the rear façade, this procedure was repeated in the kitchen bay. Undoubtedly, the most interesting is the top of the house with a window running through the entire height of the façade, which brightens the living room with a void and mezzanine, opening the interior to the terrace with a pergola and garden. The house is designed in such a way that the living room has lighting from three sides of the building, which allows you to locate it on an unfavorable plot - with entry from the south, or with a garden on the side. While designing the interior we tried to fit a comfortable four rooms + living room, and all necessary additional rooms. We enter the house with a comfortable vestibule right into the living area, with a living room, dining room and semi-closed kitchen. The kitchen is connected with a pantry, and a laundry room with an economic outlet to the back of the house. On the other side of the house we have three bedrooms, including a parents' bedroom with a wardrobe, a bathroom and an extra room - a study or an extra bedroom. Through a double door and an additional corridor, the house connects with the garage and boiler room. Above the ground floor there is an attic with a void above the living room, a mezzanine with stairs above the living room, and an additional attic-attic space that can be left as an attic (warehouse) or converted into additional utility rooms - according to the owner's wishes. Dream 9 house plan is a comfortable, comfortable house with modern and attractive architecture, designed for a family of four to five. The building is energy-saving, has a simple construction, will be easy to build and cheap to maintain
- Cubature: 947 m3 / 33438,57 ft3
- Built-up area: 186,96 m2 / 2011,69 ft2
- Total area: 219,06 m2 / 2357,09 ft2
- Net area: 125,51 m2 + garage 20,27 m2 + attic 22,21m2 / 1350,49 ft2 + garage 218,11 ft2 + attic 238,98 ft2
- Usable area: 118,51 m2 / 1275,17 ft2
- Roof area: 233,80 m2 / 2515,69 ft2
- Roof slope: 35 degrees
- Height of the building: 6,72 m (7,02 m with foundation) / 22,04 ft (23,03 ft with foundation)
- Building dimensions: 22,93 x 11,25 m / 75,21 x 36,90 ft
- Plot dimensions: 28,93 x 18,30 m / 94,89 x 60,02 ft
- Height of rooms: 2,7 m / 8,86 ft
- Foundations - concrete bench and foundation walls with concrete blocks
- External walls – brick walls – aerated 24 blocks + polystyrene + thin-layer plaster
- Ceiling - monolithic reinforced concrete
- Elevation - thin-layer plaster on polystyrene
- Roof - ceramic tile
| The raw state open | 44 870,00 EUR |
| The raw state closed | 72 180,00 EUR |
| The cost of finishing works | 76 890,00 EUR |
| Execution of turnkey home | 149 070,00 EUR |
Net notified costs, do not include VAT
To see simplified technical drawings of the house plan, please click on the link below. Select the house plan version that you interest - the basic or mirror version. The pdf file with dimensional drawings: floor plans, sections and elevations will open in a separate window. You can zoom in, zoom out and move the drawings on the screen. You can also print or save the drawings.
Projekt domu Wymarzony 9 - plik szczegółowy - odbicie lustrzane
Projekt domu Wymarzony 9 - plik szczegółowy



