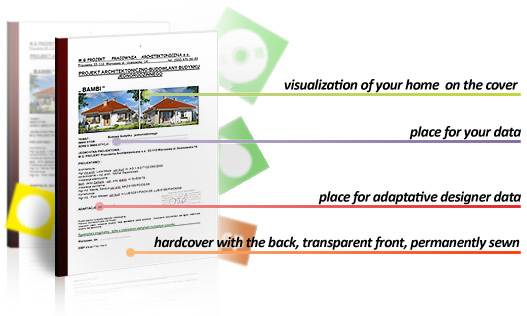This website uses cookies.
By using this website you consent to the use of cookies, according to the current browser settings.The contents of the project

Contents of the house plan
The setof project includes design documentation, which you receive from us, there are four copies of the project and each of them covers:
Architectural project with the structural part, comprising:
the architectural and structural description (static calculations - depending on the project included in the project or forming a separate folder)
Drawing part of architecture and construction:
foundations plans, ground floor, attic, ceiling truss roof / 1:50
cross-sections through the building / building 1:50
elevations / 1:50
* Some projects have drawings on a scale of 1: 100 or 1:75
statement construction joinery of windows and doors
details of construction and eventual building details
Installation part:
the descriptive part to the projects of electrical, plumbing, heating gas installations (if any)
Drawing part of the installation projects:
schematics of electric installation, schematic of distribution lightning protection plan
schematics plumbing and hot water installation
schematics heating
gas installation schematics (if any)
The project included a bill of materials, including bill of quantities with a list of pieces of wood and steel construction.
The project included also a copies of licenses of all designers and the actual certificate of membership in professional associations
The project includes of designers statements about the correctness of the project in light of the Construction Law and also contains information on safety and health (BIOZ).
To the project it is also included agreement on changes to adapt. The agreement is attached to each project free of charge. At your request permission to change the can be freely extended.
Documentation needs to adapt to the plot by a qualified designer - only after adaptation can be used to obtain a building permit.
For the typical house plan you can buy a whole bunch of additions to the project, expanding its contents, assisting make the adaptation of the project to the plot, preparation of the investment or help in the building.
You can buy:
Septic tanks sealed package
Fencing projects
Electronic version of the project
any additional installation packages as:
ventilation and fireplace package, underfloor heating package, air conditioning package, solar installation package, heat pump package or central vacuum package








