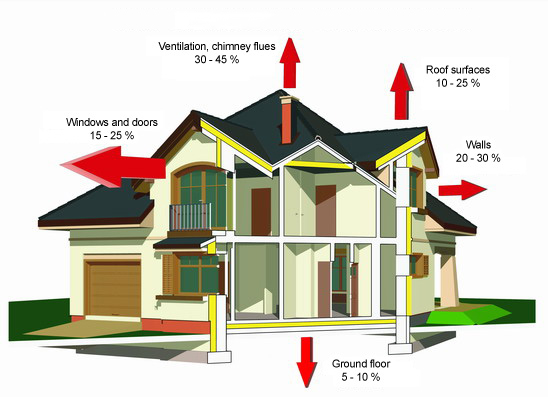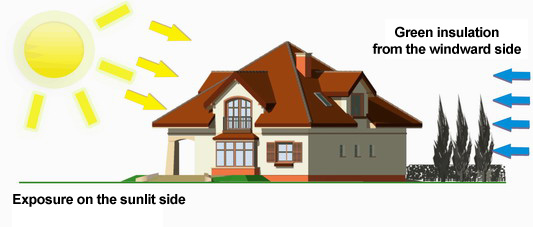This website uses cookies.
By using this website you consent to the use of cookies, according to the current browser settings.
Energy-saving package
What is an energy-saving package and why should follow his instructions:
Heat demand in the building depends on the heat losses resulting from heat transfer through the external partitions and the ventilation conductors - from the inside to the outside. The energy-saving package gives way to reduce heat loss, so that decrease the demand for energy.
The typical project normative solutions of thermal protection of the building have been applied. The occurrence of thermal bridges, which provides an average cost of heating and maintaining the building has been also limited. There are also given information on the demand for primary and final building energy, its heat loss through partitions and by ventilation and a ratio between compactness and a mass of the building to its cubature. This information will allow the authorized auditor for issuing the energy certificate for the building.
Download Energy-saving package Part I (PDF)
Download Energy-saving package Part II (PDF)
Download a sample project for the installation of mechanical ventilation system and the DGP system (PDF)
In energy-saving package alternative, additional design solutions enhancing energy efficiency of the house have been applied. Thanks to this house after the building will need less energy to its use.
Estimated energy savings through the use of package solutions:
- saving on electricity consumption - approx.20%
- savings on the energy needed to heat the building by enhancing thermal insulation baffles, and the use of central heating boiler with greater efficiency (condensation) - about 20% on heating
In addition, in the Ventilation and Recovery Package:
- saving the energy needed to heat the building through the use of mechanical ventilation with heat recovery (recuperative) - about 30% on heating
The total energy savings for the building (electricity, natural gas consumption or other heating fuel) is ca. 45-55% of the total house energy costs.
Percentage distribution of heat losses by individual partitions and building elements:

Adaptation of the repeatable project and energy-saving package:
A typical project can be carried out in accordance with the basic documentation, or apply the changes and supplements included in the Package:
- additional insulation of external walls of over ground floors, basement and foundation
- additional warming roofs
- additional thermal insulation on the ground floor, or the ceiling above unheated cellar and below an unheated attic
- additional insulation of balconies and loggias
- limiting the occurrence of thermal bridges
The Package shown additional warming for different types of construction of the building to allow for a proper fit of solutions, even if you change the technology of the building.
Changes in the fundamental project should be entered in the stage of adaptation of the building to the plot, or under construction – by entry to the construction journal by an authorized person.
The localization of the building relative to the world sides, the neighboring buildings, and landform and surrounding greenery:

To receive the best possible orientation, relative parts of the world, and thus the best exposure of rooms in relation to sunlight, the building should be adapted on a plot according to the direction presented in the situation.
When choosing a site to build a house should be taken into account:
- location at a distance from neighboring buildings does not causing shading of windows house
- location of the house with a sufficient distance from all other objects that may cause shading - as tall trees, hills, high fences in close proximity
If the building is located on a plot with excessive exposure to wind - eg. on a hill or on a blank, vast area without undeveloped and natural obstacles, it is suggested to staffed the bushes or tall trees which will shield the building from the windward side (usually from p. North-west).
If the building is exposed for too much exposure of sunlight and thus overheating the interior glass surfaces must be staffed by a high insulation green protecting the house from the side of the biggest sunlight.








