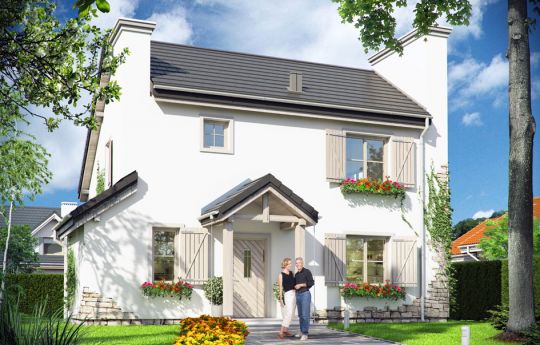This website uses cookies.
By using this website you consent to the use of cookies, according to the current browser settings.Provence house plan
Provence house plan is a charming detached house - original, with an uncommon style. Provence - as the name suggests refers to the architecture of the Mediterranean villas, so beautifully composing with the environment and nature. This house plan is intended for permanent living for family of four people, it can be both a residential house and a summer residence. Provence house best fits in with the surroundings with more green space, or in proximity to other homes with soul. Styled as village resident form of house hides a modern, energy-efficient building, designed with the latest materials. Simple solid of building with a gable roof over the attic will allow for inexpensive construction. The only extravagant elements are artificially increased two massive chimneys in the gable walls constituting largely for its style and silhouette. The front elevation is a little more formal, while at the back, by using large glazing, the house gently opens to the garden. Interior of Provence house is living area on the ground floor and bedrooms on the top floor. At the bottom a nice open daily space was obtained, from a combination of living room, hall - with a nicely exposed staircase and a kitchen. In addition, from the vestibule we have access to a large boiler room, and from the lobby to the extra room - office or guest bedroom. In the attic thanks to the high elbow walls we did not almost have bevels in the bedrooms. Thanks to this the space of all three bedrooms, comfortable bathrooms and dressing rooms can be fully utilized. Presented house has a simple structure, it should be easy to build. It has a favorable ratio of surface area to volume envelope - just like in storeyed buildings. Is partly a storey building, although officially it can be treated as a house with attic. There is also available a mirror version of this house plan.
- Cubature: 531 m3 / 18749,61 ft3
- Built-up area: 86,36 m2 ( with arcades: 89,22 m2) / 929,23 ft2 ( with arcades: 960,01 ft2)
- Total area: 158,78 m2 / 1708,47 ft2
- Net area: 122,81 m2 / 1321,44 ft2
-
Usable area:
- 116,32 m2 wg PN-70/B-02365 / 1251,60 ft2 wg PN-70/B-02365
- 123,32 m2 wg PN-ISO 9836:1997 / 1326,92 ft2 wg PN-ISO 9836:1997
- Roof area: 118,36 m2 / 1273,55 ft2
- Roof slope: 34 degrees
- Height of the building: 8,40 m (8,66 m with foundation) / 27,55 ft (28,40 ft with foundation)
- Wide of the building: 10,92 m / 35,82 ft
- Length of the building: 8,51 m / 27,91 ft
- Minimum plot width: 17,92 m / 58,78 ft
- Minimum plot lengthi: 16,81 m / 55,14 ft
- Height of rooms: 2,7 i 2,6 m / 8,86 and 8,53 ft
- Foundations - concrete bench and foundation walls with concrete blocks
- External walls – brick walls –porotherm 25 blocks + polystyrene + thin-layer plaster
- Ceiling - Teriva
- Roof - ceramic tile
- Elevation - thin-layer plaster on polystyrene
| The raw state open | 38 300,00 EUR |
| The raw state closed | 62 600,00 EUR |
| The cost of finishing works | 37 700,00 EUR |
| Execution of turnkey home | 100 300,00 EUR |
Net notified costs, do not include VAT
To see simplified technical drawings of the house plan, please click on the link below. Select the house plan version that you interest - the basic or mirror version. The pdf file with dimensional drawings: floor plans, sections and elevations will open in a separate window. You can zoom in, zoom out and move the drawings on the screen. You can also print or save the drawings.
House plan Provence - detailed file
House plan Provence - detailed file - mirror
























2013.11.17 0
Hi all, I see that this hause plan is very popular, I also chose this one and I do not regret the cottage is very cool and functional. Regards.
2013.11.03 0
Hello I have a question, if anyone already put raw state of this house? I would like to assess the size of the house in live before buying the same.
2013.10.23 0
I wonder about the purchase this project, but I want to set up solar panels, whether it is possible in this house?
Hello. In this house you can easily install the solar system - you can buy it from us as the addition to the basic version the package of solar installation. MG