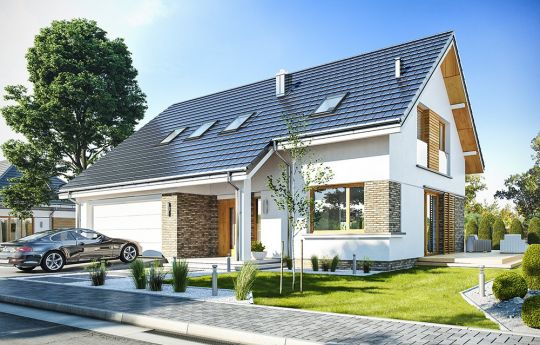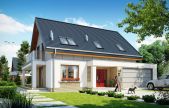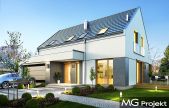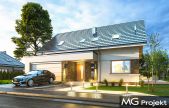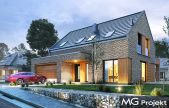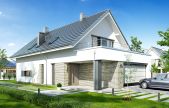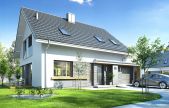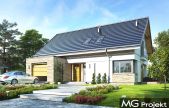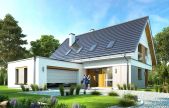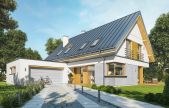This website uses cookies.
By using this website you consent to the use of cookies, according to the current browser settings.House plan Biba
House design Biba is another version of the project from the collection of "dancing" houses, namely: Party, Party 2, Foxtrot, Rumba, Salsa, Samba, Tango. It is a variant version of the Party house plan, with sloping roofs. It is a perfect house plan for a plot where the local plan forbids using of flat roofs. Biba - is a one-storey single-family house, with an attic, perfect for family of four to five. Due to the additional room with a bathroom on the ground floor, it can also be suitable for a three-generation family, with seniors. In a more sensible and not too much space we have fit all necessary rooms. On the ground floor, we have a large open living space, connecting the living room with a fireplace and TV wall, a corner on the dining table, a kitchen, and a hall with representative stairs. Next to the kitchen there is a pantry with space for an additional fridge. The entrance to the house is planned through a spacious vestibule with wardrobes, combined with a garage. We enter the vestibule from the large entrance arcade, and then to the lobby with wide glass doors. You can find here also an extra room - a study or bedroom, and a bathroom with shower and a useful storage under the staircase. On the ground floor there is also a large two-car garage and boiler room. In the attic we have a three bedrooms: a comfortable parents' suite, with its own bathroom and a really nice wardrobe, and two children's bedrooms with built-in wardrobes, a bathroom and a laundry room available from the lobby. At the top, we still have a small attic. Taking into account the non-displaced floor space, the house has been able to design a truly comfortable interior. House has rather simple shape with a gable roof and large glazing combined with clinker and wooden cladding. The house will perfectly fit into any environment, and its architecture will certainly be timeless and will not get bored quickly. Thanks to the uncomplicated shapes, the house will be easy and inexpensive to build and then to maintain. The building was designed as energy-saving, also heating costs will not ruin the owners. "Biba" is a good solid offer for a single-family house for customers looking for a reasonable project.
- Cubature: 634 m3 / 22386,54 ft3
- Built-up area: 131,95 m2 / 1419,78 ft2
- Total area: 213,86 m2 / 2301,13 ft2
- Net area: 141,93 m2 + garage / 1527,17 ft2 + garage
- Usable area: 137,32 m2 / 1477,56 ft2
- Roof area: 228,07 m2 / 2454,03 ft
- Roof slope: 40 degrees
- Height of the building: 8,18 m (8,48 m with foundation) / 26,83 ft (27,81 ft with foundation)
- Wide of the building: 14,14 m / 46,38 ft
- Length of the building: 10,19 m / 33,42 ft
- Minimum plot width: 22,14 m / 72,62 ft
- Minimum plot length: 18,80 m / 61,66 ft
- Height of rooms: 3,00 m / 9,84 ft
- Foundations - concrete bench and foundation walls with concrete blocks
- External walls – brick walls –porotherm 25 blocks + polystyrene + thin-layer plaster
- Ceiling - Teriva
- Elevation - thin-layer plaster on polystyrene
- Roof - tile
| The raw state open | 42 460,00 EUR |
| The raw state closed | 64 190,00 EUR |
| The cost of finishing works | 77 760,00 EUR |
| Execution of turnkey home | 141 950,00 EUR |
Net notified costs, do not include VAT
To see simplified technical drawings of the house plan, please click on the link below. Select the house plan version that you interest - the basic or mirror version. The pdf file with dimensional drawings: floor plans, sections and elevations will open in a separate window. You can zoom in, zoom out and move the drawings on the screen. You can also print or save the drawings.
House plan Biba - detail drawings
House plan Biba - detail drawings mirror



