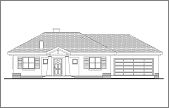This website uses cookies.
By using this website you consent to the use of cookies, according to the current browser settings.Four ccrners variant B house plan
Usable area: 102.07 m2 / The cost of the realization: 106 400 EUR
Price: 970 EUR
Description
Plans
Elevations
Situations
Variants (0)
Detailed drawings
List of materials
Comments (0)
House plans in a skeleton technology. *Click on the link "download specific file" / see dimensioned drawings
Specifications:
Materials:
The costs of implementing:
| The raw state open | 0,00 EUR |
| The raw state closed | 0,00 EUR |
| The cost of finishing works | 0,00 EUR |
| Execution of turnkey home | 106 400,00 EUR |
Net notified costs, do not include VAT
Additions to the project:
To see simplified technical drawings of the house plan, please click on the link below. Select the house plan version that you interest - the basic or mirror version. The pdf file with dimensional drawings: floor plans, sections and elevations will open in a separate window. You can zoom in, zoom out and move the drawings on the screen. You can also print or save the drawings.
Cztery kąty wariant B - plik szczegółowy






















