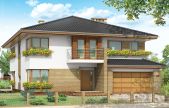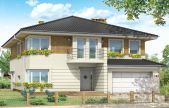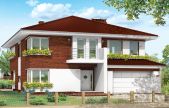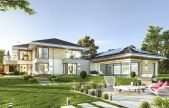This website uses cookies.
By using this website you consent to the use of cookies, according to the current browser settings.House plans with the basement
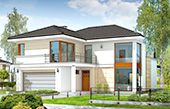 Basement is never cheap in realization, but often very needed, or even necessary at house. It is said that real house should have a decent basement and attic, because the usable space is never enough – and there is something in it. Basement can fit a whole number of staffs, which cannot be cram on the ground floor, or even in an additional garage. For this together with small plot - basement may be the only rescue for the Investor. Following this path have created proposals basement houses. Some house plans has a full basement under the whole ground floor, some are only partially basement. In this category you can find house plans with a basement traditional and modern styling, small house plans, story houses and houses with the usable attics. We invite you to familiarize with our offer
Basement is never cheap in realization, but often very needed, or even necessary at house. It is said that real house should have a decent basement and attic, because the usable space is never enough – and there is something in it. Basement can fit a whole number of staffs, which cannot be cram on the ground floor, or even in an additional garage. For this together with small plot - basement may be the only rescue for the Investor. Following this path have created proposals basement houses. Some house plans has a full basement under the whole ground floor, some are only partially basement. In this category you can find house plans with a basement traditional and modern styling, small house plans, story houses and houses with the usable attics. We invite you to familiarize with our offer
Usable area :
308.1 m2
Built-up area
235.82 m2
The width of the plot:
21.64 m
Height to ridge:
9,25 m / 30,34 ft
Roof angle
22 degrees
A cost of the implementation:
243 300,00 EUR
Usable area :
308.1 m2
Built-up area
235.82 m2
The width of the plot:
21.64 m
Height to ridge:
9,25 m / 30,34 ft
Roof angle
22 degrees
A cost of the implementation:
241 100,00 EUR
Usable area :
308.1 m2
Built-up area
235.82 m2
The width of the plot:
21.64 m
Height to ridge:
9,25 m / 30,34 ft
Roof angle
22 degrees
A cost of the implementation:
248 900,00 EUR
Usable area :
523.34 m2
Built-up area
452.32 m2
The width of the plot:
32.68 m
Height to ridge:
9,35 m / 30,67 ft
Roof angle
25 degrees
A cost of the implementation:
384 590,00 EUR



