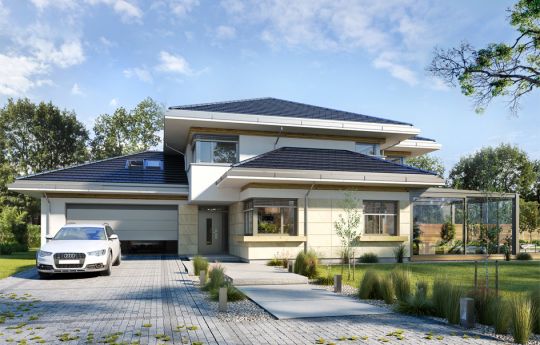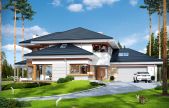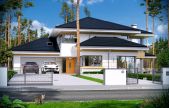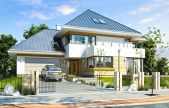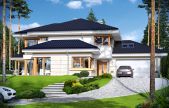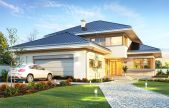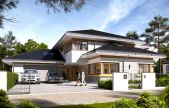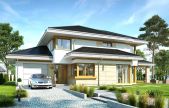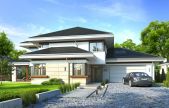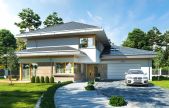This website uses cookies.
By using this website you consent to the use of cookies, according to the current browser settings.House plan House with a view 6 B
House with view 6 B is another proposition of a multi-storey house from the "Houses with a view" series. The presented project is a large two-story house for a family of 4-5 people, with a developed utility program, and an additional conservatory in the living area, dreamed by many Investors. The building was designed on the plan of the letter "T", with the main storey block, and two built-up parts of the ground floor. The architecture of the house is modern. The materials and details used create sophisticated suburban villa. The façade with horizontal stripes, and large corner glazing give the house an attractive appearance. The interior is an open single-space day part on the ground floor, economically and garage part, and bedrooms upstairs. There is no emptiness above the living room. We enter the house through a large hall straight into the lobby and living room. Living room, dining room and kitchen create a huge open shared space. The kitchen, as on the scale of the building is very large - it will fit in any size island. We have a pantry next to the kitchen and a walkway to the winter garden, where the family can eat or relax. This is a real additional home attraction. Next to it, we have a living room with a large dining table and lounge furniture. The basic version of the project has abandoned the fireplace - you can easily add it. From the lobby and the living room there is a representative, decorative staircase to the first floor. On the ground floor there is also an additional room - a study or a guest bedroom. Upstairs, we have two children's bedrooms, a bathroom, a laundry room, and a parents' apartment, with a bedroom, a dressing room and a bathroom, and additional access to the attic above the garage, which can be adapted as another dressing room or recreation room. A house with view 6 B is a functional, modern, rationally designed villa. The project used energy-saving solutions. The building will be inexpensive in later operation. This is a perfect proposition for people who dream of a beautiful, practical, practical home for their family.
- Cubature: 956 m3 / 33756,36 ft3
- Built-up area: 188,48 m2 + orangery 25,44 m2 / 2028,04 ft2 + orangery 273,73 ft2
- Total area: 318,99 m2 + orangery / 3432,33 ft2 + orangery
- Net area: 221,34 m2 + garage 42,93 m2 /2381,62 + garage 461,93 ft2
- Usable area: 218,10 m2 / 2346,76 ft2
- Roof area: 295 m2 / 3174,20 ft2
- Roof slope: 25 degrees
- Height of the building: 8,42 m (9,10 m with foundation) / 27,62 ft (29,85 ft with foundation)
- Wymiary domu: 21,04 x 13,39 m / 69,01 x 43,92 ft
- Minimum dimensions of the plot: 29,04 ( lub 28,04 with glass blocks ) x 21,39 m / 95,25 ( lub 91,97 with glass blocks ) x 70,16 ft
- Wysokość pomieszczeń: 2,69 m / 8,82 ft
- Fundamenty - betonowe ławy i ściany fundamentowe z bloczków betonowych
- Ściany zewnętrzne - ściany murowane - pustaki porotherm 25 + styropian + tynk cienkowarstwowy
- Strop - monolityczny żelbetowy
- Elewacje - tynk cienkowarstwowy na styropianie
- Roof - tile or metal roofing tile
| The raw state open | 39 450,00 EUR |
| The raw state closed | 89 160,00 EUR |
| The cost of finishing works | 71 230,00 EUR |
| Execution of turnkey home | 168 390,00 EUR |
Net notified costs, do not include VAT
To see simplified technical drawings of the house plan, please click on the link below. Select the house plan version that you interest - the basic or mirror version. The pdf file with dimensional drawings: floor plans, sections and elevations will open in a separate window. You can zoom in, zoom out and move the drawings on the screen. You can also print or save the drawings.
Projekt domu Dom z widkiem 6 B - pliki szczegółowe
Projekt domu Dom z widkiem 6 B - pliki szczegółowe odbicie lustrzane



