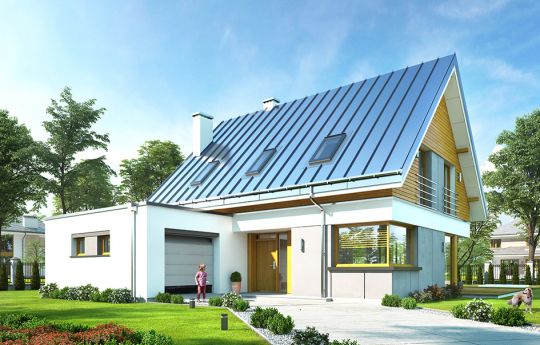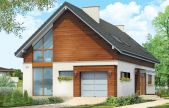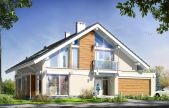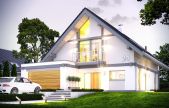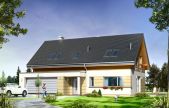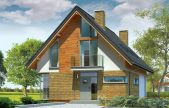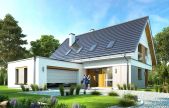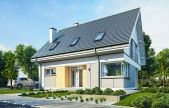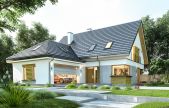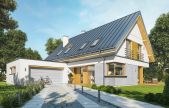This website uses cookies.
By using this website you consent to the use of cookies, according to the current browser settings.Viking 2 house plan
Viking 2 house plan is the basic version of the house plan with series of Viking houses - reduced version with the narrowed main body and single garage. The building was designed on a rectangular plan, covered with a symmetrical gable roof, with build another one-story garage. Simple modern architecture goes hand in hand with functionally designed interior. Front house is accentuated by wide, entrance door located at entrance arcade, and by a large corner kitchen window. Garage doors on the side allow you to make the charming little square in front of the house. What is more, thanks to this, the building is suitable for a plot with the entrance from the north and from the south (the garage door to the road). The division of the facade into horizontal strips, cladding made of wood and fiber-cement panel diversified silhouette of house. From the garden are designed large glazing of living room and the dining room, opening living area to the garden, and a nice arcade partially roofed garden terrace. Interior: on the ground floor we designed single-space area combined of living room, dining room, hall and kitchen with a pantry. The stairs go to the part of the utility part with warehouse, boiler room and garage. In the attic we have three nice bedrooms (including parents' bedroom with dressing room) and a bathroom with a corner on the laundry. The house is small but very functional. It will be a comfortable place to live for a family of 3-5 people. Simple design of the building, easy compact shape, advanced technology and good insulation gives energy-efficient, affordable in the construction and subsequent maintenance. House plan is available in mirror version and in basic version (Viking house plan), without the garage (house plan Viking 3), with a roof above the garage (house plan Viking 4), and the largest one (house plan Viking 5)
- Cubature: 690 m3/24363 ft3
- Built-up area: 129,16 m2/1389,76 ft2
- Total area: 198,24 m2/2133,06 ft2
- Net area: 135,87 m2 + garage /1461,96 ft2 + garage
- Usable area: 130,62 m2/1405,47 ft2
- Roof area: 173,33 m2/1865,03 ft2
- Roof slope: 45 degrees
- Height of the building: 8,94 m (9,14 m with foundation)/29,32 ft (29,98 ft with foundation)
- Building dimensions: 13,44 m/44,08 ft x 13,05 m/42,80 ft
- Plot dimensions: 20,44 m/67,04 ft x 21,05 m/69,04 ft
- Height of rooms: 2,7 & 2,6 m/8,86 & 8,53 ft
- Foundations - concrete bench and foundation walls with concrete blocks
- External walls – brick walls –porotherm 25 blocks + polystyrene + thin-layer plaster
- Ceiling - monolithic
- Elevation - thin-layer plaster on polystyrene
- Roof - ceramic tile
| The raw state open | 41 500,00 EUR |
| The raw state closed | 60 390,00 EUR |
| The cost of finishing works | 57 310,00 EUR |
| Execution of turnkey home | 117 690,00 EUR |
Net notified costs, do not include VAT
To see simplified technical drawings of the house plan, please click on the link below. Select the house plan version that you interest - the basic or mirror version. The pdf file with dimensional drawings: floor plans, sections and elevations will open in a separate window. You can zoom in, zoom out and move the drawings on the screen. You can also print or save the drawings.
Projekt domu Viking 2 - pliki szczegółowe
Proejkt domu Viking 2 - pliki szczegółowe - lustro



