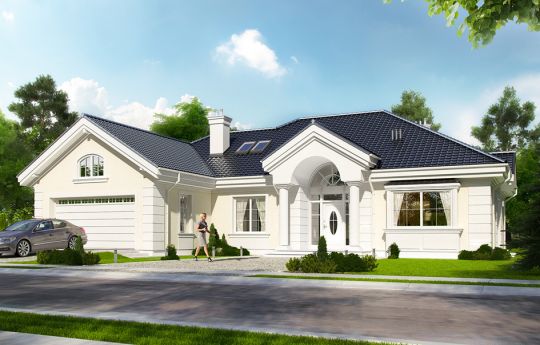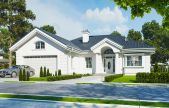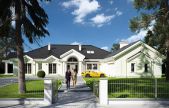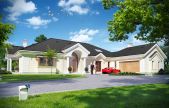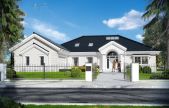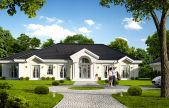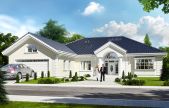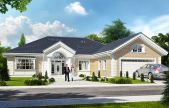This website uses cookies.
By using this website you consent to the use of cookies, according to the current browser settings.Villa Park house plan
Villa park is a stylish single-family villa, designed for a family of 4 -5 people. House is one-storeyed with a small attic. This is a variant version of house with series of Villa park, but this time the villa is smaller - has almost the same functions and number of rooms, but on the usable space of 160 m2 plus garage. Spreading body of house covered by hipped roof connects the main body, and built another garage in the front and a large covered terrace facing the garden. Front elevation is decorated with elegant portico entrance with columns. House is decorated in the style of suburban residence. Architectural details emphasize the classic style of the house. The interior was designed in modern and functional style. The living area is a single space consisting of living room, dining room, hall and kitchen. Above the living room is designed open space - emptiness. Above the living room is provided mezzanine. From the hall and the living room we see the representative stairs to the attic. The second part of the house occupied bedroom, separated from the living area. There is parents' suite with bathroom and dressing room and own separate terrace, and two children's bedrooms with a bathroom. In the attic is provided extra room - for example for office or another bedroom. In the utility part we have designed a boiler room and a garage for two cars. We have tried to conserve space and squeeze it as much as possible. In result we created comfortable and economical house from which future owners will be proud, and the costs of construction and maintenance will be reasonable. Villa Park has been applied to energy-efficient solutions, the cost of living in this mini-mansion will therefore remained at reasonable level. is a stylish single-family villa, designed for a family of 4 -5 people. House is one-storeyed with a small attic. This is a variant version of house with series of Villa park, but this time the villa is smaller - has almost the same functions and number of rooms, but on the usable space of 160 m2 plus garage. Spreading body of house covered by hipped roof connects the main body, and built another garage in the front and a large covered terrace facing the garden. Front elevation is decorated with elegant portico entrance with columns. House is decorated in the style of suburban residence. Architectural details emphasize the classic style of the house. The interior was designed in modern and functional style. The living area is a single space consisting of living room, dining room, hall and kitchen. Above the living room is designed open space - emptiness. Above the living room is provided mezzanine. From the hall and the living room we see the representative stairs to the attic. The second part of the house occupied bedroom, separated from the living area. There is parents' suite with bathroom and dressing room and own separate terrace, and two children's bedrooms with a bathroom. In the attic is provided extra room - for example for office or another bedroom. In the utility part we have designed a boiler room and a garage for two cars. We have tried to conserve space and squeeze it as much as possible. In result we created comfortable and economical house from which future owners will be proud, and the costs of construction and maintenance will be reasonable. Villa Park has been applied to energy-efficient solutions, the cost of living in this mini-mansion will therefore remained at reasonable level.
- Cubature: 849 m3 / 29978,19 ft3
- Built-up area: 245,48 m2 (with arcades: 273,88 m2) / 2641,36 ft2 (with arcades: 2946,95 ft2)
- Total area: 279,98 m2 / 3012,58 ft2
- Net area: 165,21 m2 + attic 33,59 m2 + garage 36,30 m2 / 1777,66 ft2+ attic 361,43 ft2 + garage 390,59 ft2
-
Usable area:
- 159,01 m2 wg PN-70/B-02365 / 1710,95 ft2 wg PN-70/B-02365
- 165,21 m2 + garage wg PN-ISO 9836:1997 / 1777,66 ft2 + garage wg PN-ISO 9836:1997
- Roof area: 356,5 m2 / 3835,94 ft2
- Roof slope: 30 degrees
- Height of the building: 6,81 m (7,11 m with foundation) / 22,34 ft (23,32 ft with foundation)
- Wide of the building: 19,86 m / 65,14 ft
- Length of the building: 16,04 m / 52,61 ft
- Minimum plot width: 27,86 m / 91,38 ft
- Minimum plot length: 25,64 m / 84,10 ft
- Height of rooms: 2,8 m / 9,18 ft
- Foundations - concrete bench and foundation walls with concrete blocks
- External walls – brick walls –porotherm 25 blocks + polystyrene + thin-layer plaster
- Ceiling - monolithic reinforced concrete
- Elevation - thin-layer plaster on polystyrene
- Roof - tile
| The raw state open | 69 190,00 EUR |
| The raw state closed | 99 500,00 EUR |
| The cost of finishing works | 87 290,00 EUR |
| Execution of turnkey home | 186 780,00 EUR |
Net notified costs, do not include VAT
To see simplified technical drawings of the house plan, please click on the link below. Select the house plan version that you interest - the basic or mirror version. The pdf file with dimensional drawings: floor plans, sections and elevations will open in a separate window. You can zoom in, zoom out and move the drawings on the screen. You can also print or save the drawings.
House plan Villa Park - detailed drawings
House plan Villa Park - detailed drawings - mirror



