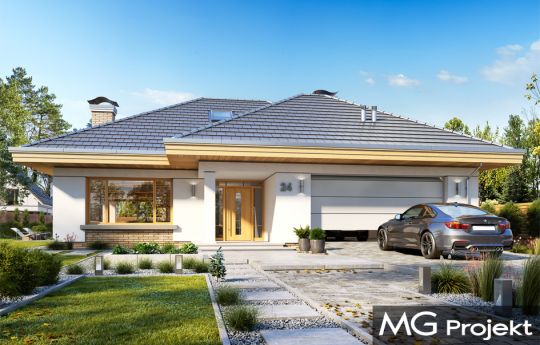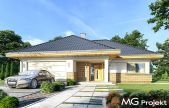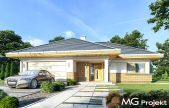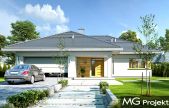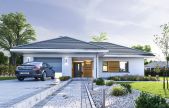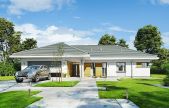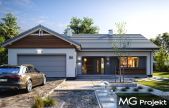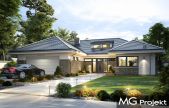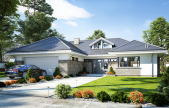This website uses cookies.
By using this website you consent to the use of cookies, according to the current browser settings.House plan Charming
Charming house plan is a one-story single-family house with a charming name for a family of 3-5 people. The building was designed on the plan of the letter "T". His extensive plan of the ground floor, on which all the functions of the house were housed, was covered with a multi-slope roof covering a spacious attic. The house has been designed in such a way that it can be used both on the plot with entry from the north and from the south, from the sunlit side. Thanks to the good lighting of the living room on three sides and the shifting of the terraces to the side façade, even on a less favourable position in relation to the sun, both the interior and the terraces will be very well lit. The architecture of the house is maintained in the style of a comfortable suburban villa - modern, but embedded in a traditional block. Large glazing opens the interior to the surrounding garden. The interior of the house is divided into a living area and a separate part of the night with the residents' rooms. We enter the house with beautiful wide doors with transoms to a very spacious and thus a comfortable vestibule, and from there further to the lobby and part of the day home. The combined living room, dining room, hall and kitchen form a common living space. The glazed corner of the dining room opens the interior to the intimate terrace with a large arcade. From the kitchen window between the cupboards you can watch the parties on the terrace. A spacious kitchen with a pantry opens onto the living room a peninsula with hokers. Above the living area opens the void above the living room with a visible roof and mezzanine in the attic. From the entrance hall we also go to a two-garage garage and boiler room. The night part of the house is a parents' apartment with its own bathroom, a dressing room and a terrace, two children's bedrooms with a bathroom, and an additional room – e.g. a study room. Rooms can be easily divided differently. We have a spacious attic above the ground floor, and a mezzanine above the living room. Attic can be freely used - leave it as a home warehouse, or adapt it to a usable attic. The house has been designed as energy-efficient, uncomplicated in construction and highly functional. Charming house plan is well suited for a fairly narrow plot, and especially for a plot with unfavourable entry from the south or west. A dream offer for ambitious and appreciative aesthetics investors.
- Cubature: 874 m3 / 30860,94 ft3
- Built-up area: 238,92 m2 / 2570,78 ft2
- Total area: 238,92 m2 / 2570,78 ft2
- Net area: 152,07 m2 + garage 37,01 m2 + attic/ 1636,92 ft2 + garage 398,23 ft2 + attic
- Usable area: 146,47m2 / 1576,02 ft2
- Roof area: 361 m2 / 3884,36 ft2
- Roof slope: 30 degrees
- Height of the building: 6,77 m (7,02 m with foundation) /22,21 ft (23,03 ft with foundation)
- Building dimensions: 14,99 x 21,49 m / 49,17 x 70,49 ft
- Plot dimensions: 21,99 x 29,49 m (28,49 with glass bricki) / 72,13 x 96,73 ft (93,45 with glass bricki)
- Height of rooms: 2,70 m / 8,86 ft
- Foundations - concrete bench and foundation walls with concrete blocks
- External walls – brick walls – porotherm 25 blocks + polystyrene + thin-layer plaster
- Ceiling - monolithic reinforced concrete
- Elevation - thin-layer plaster on polystyrene
- Roof - ceramic tile
| The raw state open | 62 580,00 EUR |
| The raw state closed | 91 390,00 EUR |
| The cost of finishing works | 65 370,00 EUR |
| Execution of turnkey home | 156 750,00 EUR |
Net notified costs, do not include VAT
To see simplified technical drawings of the house plan, please click on the link below. Select the house plan version that you interest - the basic or mirror version. The pdf file with dimensional drawings: floor plans, sections and elevations will open in a separate window. You can zoom in, zoom out and move the drawings on the screen. You can also print or save the drawings.
Projekt domu Uroczy- pliki szczegółowe
Projekt domu Uroczy- pliki szczegółowe lustro



