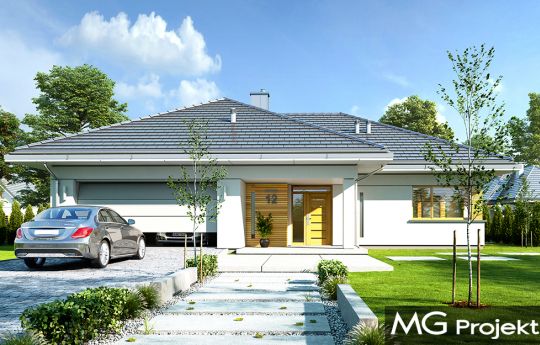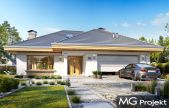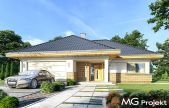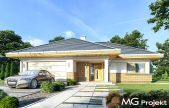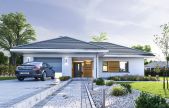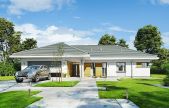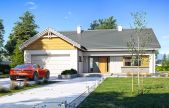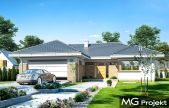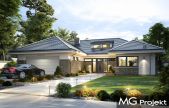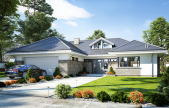This website uses cookies.
By using this website you consent to the use of cookies, according to the current browser settings.Excellent house plan
The Excellent house plan is a one-storeyed house designed for a family of four or five people. The house plan was based on the plan of the letter T. Solid is covered with a mild multi-pitched roof. Modern architecture of the house corresponds with a functionally designed interior. Elevations were divided at the height of lintel windows with a horizontal strip surrounding the whole house. Nice wide glazing complete fragments of walls lined with wooden cladding. The whole is combined with a light soffit under the eaves of the roofs and a gray flat roof tile on the roof slopes. The solid of the Excellent house has been varied with a front entrance arcade with a representative door with a shutter, and from the garden side - a arcade roofing a fragment of the terrace and corner glazing of the living room and parents' bedroom. The house looks smart and proportionate on each side. From the front it creates a representative, dignified impression, and from the garden side it is cozy, warm and perfectly combines with the surrounding terraces and greenery. The interior of the house is divide it into three parts: daily, economic and night part. We enter the house through a spacious hallway, from which we go straight ahead, with glazed wide doors to the hall and the living area, or to the other side - to the economic part, with a boiler room, a two-garage garage and an economic attic available from the garage. The living area of the house is a combined with living room, kitchen and hall. A nice kitchen, with a large corner window will be a decoration of the living space. Living room with a fireplace and TV wall, a large dining table opens onto the terrace and garden with a large corner glazing. On the other side of the hall, we go through a corridor to the private part of the house. At the end there is a lovely parents' bedroom with two wardrobes and direct access to the garden, next to an additional room - a study with a window into the garden, two children's bedrooms, a large bathroom and a toilet accessible from the hall. The interior, although small, has a rich functional layout for the whole family. Above the ground floor there is an additional attic, which after some adaptation, can also be used for utility purposes. Or it can remain a home magazine - always useful. The house has a rather simple structure, it is one story, so it will be inexpensive to build and maintain. Excellent house is a great offer for investors planning to build not too big but comfortable one-storeyed house for their family.
- Cubature: 796 m3 / 28110.47 ft3
- Built-up area: 220,01 m2 / 2367,31 ft2
- Total area: 220,01 m2 / 2367,31 ft2
- Net area: 143,39 m2 + garage 33,34 m2 / 1542,88 ft2 garage 358,74 ft2
- Usable area: 137,95 m2 / 1484,34 ft
- Dimensions of the house: 15,99 x 17,09 m / 52,45 x 56,06 ft
- Dimensions of the plot: 23,99 x 25,09 m / 78,69 x 82,30 ft
- Height of the building: 6,13 m (6,23 with foundation) / 20,11 ft (20,43 with foundation)
- Roof area: 323,5 m2 / 3480,86 ft2
- Roof slope: 25 degrees
- Height of rooms: 2,8 m / 9,18 ft
- Foundations – poured concrete
- External walls – bilayer walls – porotherm 25 blocks + polystyrene + thin-layer plaster or mineral wool
- Ceiling - teriva
- Roof - tile
- Elevation - thin-layer plaster
| The raw state open | 55 230,00 EUR |
| The raw state closed | 79 740,00 EUR |
| The cost of finishing works | 60 770,00 EUR |
| Execution of turnkey home | 140 500,00 EUR |
Net notified costs, do not include VAT
To see simplified technical drawings of the house plan, please click on the link below. Select the house plan version that you interest - the basic or mirror version. The pdf file with dimensional drawings: floor plans, sections and elevations will open in a separate window. You can zoom in, zoom out and move the drawings on the screen. You can also print or save the drawings.
Projekt domu Doskonały - pliki szczegółowe
Projekt domu Doskonały - pliki szczegółowe lustro



