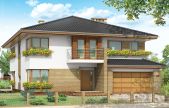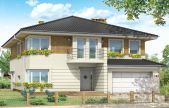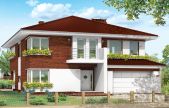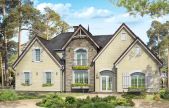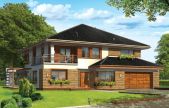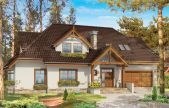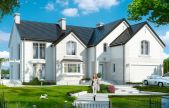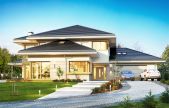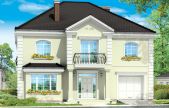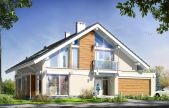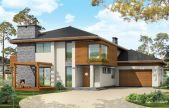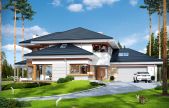This website uses cookies.
By using this website you consent to the use of cookies, according to the current browser settings.Energy efficient house plans
Projects of houses are buildings taking into account energy-efficient solutions to increase energy efficiency
 Energy-efficient and low-energy houses are buildings which after the construction will be economical to run. First of all, these are all the house plans in MG Projekt offer. They have better than standard insulation of the exterior shell: walls, roofs and floors. Moreover, these are house plans for which we predicted a large number of possible installation packages to be added to improve energy efficiency, as mechanical ventilation with recuperation, fireplace with a water jacket, solar panels, heat pumps and many others. Energy-efficient house plans from our offer predict a reduction in final energy demand for the building, using these additives. You will find here all sorts of house plans - from small houses and modern houses with flat roofs till traditional roofers, i.e. houses plans with attic. All take into account modern technological solutions in construction. We invite you to familiarize with house plans in this category
Energy-efficient and low-energy houses are buildings which after the construction will be economical to run. First of all, these are all the house plans in MG Projekt offer. They have better than standard insulation of the exterior shell: walls, roofs and floors. Moreover, these are house plans for which we predicted a large number of possible installation packages to be added to improve energy efficiency, as mechanical ventilation with recuperation, fireplace with a water jacket, solar panels, heat pumps and many others. Energy-efficient house plans from our offer predict a reduction in final energy demand for the building, using these additives. You will find here all sorts of house plans - from small houses and modern houses with flat roofs till traditional roofers, i.e. houses plans with attic. All take into account modern technological solutions in construction. We invite you to familiarize with house plans in this category
Usable area :
308.1 m2
Built-up area
235.82 m2
The width of the plot:
21.64 m
Height to ridge:
9,25 m / 30,34 ft
Roof angle
22 degrees
A cost of the implementation:
243 300,00 EUR
Usable area :
308.1 m2
Built-up area
235.82 m2
The width of the plot:
21.64 m
Height to ridge:
9,25 m / 30,34 ft
Roof angle
22 degrees
A cost of the implementation:
241 100,00 EUR
Usable area :
308.1 m2
Built-up area
235.82 m2
The width of the plot:
21.64 m
Height to ridge:
9,25 m / 30,34 ft
Roof angle
22 degrees
A cost of the implementation:
248 900,00 EUR
Usable area :
299.74 m2
Built-up area
285.52 m2
The width of the plot:
33.05 m
Height to ridge:
9,78 m / 32,08 ft
Roof angle
48, 42, 39, 15 i 1,72 degrees
A cost of the implementation:
237 100,00 EUR
Usable area :
299.13 m2
Built-up area
225.36 m2
The width of the plot:
24.93 m
Height to ridge:
9,91 m / 32,50 ft
Roof angle
25 i 30 degrees
A cost of the implementation:
205 600,00 EUR
Usable area :
287.56 m2
Built-up area
245.56 m2
The width of the plot:
28.6 m
Height to ridge:
8,91 m / 29,23 ft
Roof angle
43 degrees
A cost of the implementation:
208 700,00 EUR
Usable area :
286.17 m2
Built-up area
222.54 m2
The width of the plot:
25.58 m
Height to ridge:
8,94 m / 29,32 ft
Roof angle
35,7 i 40 degrees
A cost of the implementation:
246 600,00 EUR
Usable area :
282.08 m2
Built-up area
265.86 m2
The width of the plot:
31.25 m
Height to ridge:
9,14 m / 29,98 ft
Roof angle
25 degrees
A cost of the implementation:
241 200,00 EUR
Usable area :
279.09 m2
Built-up area
197.91 m2
The width of the plot:
20 m
Height to ridge:
11,05 m / 36,24 ft
Roof angle
40 i 30 degrees
A cost of the implementation:
232 000,00 EUR
Usable area :
277.88 m2
Built-up area
184.7 m2
The width of the plot:
23.58 m
Height to ridge:
8,70 m / 28,53 ft
Roof angle
32 degrees
A cost of the implementation:
207 300,00 EUR
Usable area :
277.8 m2
Built-up area
263.18 m2
The width of the plot:
30.62 m
Height to ridge:
8,20 m / 26,89 ft
Roof angle
22 degrees
A cost of the implementation:
196 100,00 EUR
Usable area :
269.44 m2
Built-up area
266.1 m2
The width of the plot:
30.3 m
Height to ridge:
9,14 m / 29,98 ft
Roof angle
25 degrees
A cost of the implementation:
238 900,00 EUR



