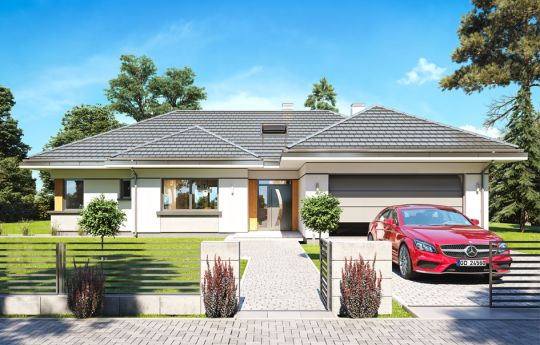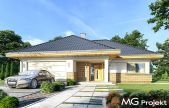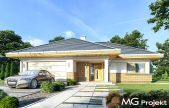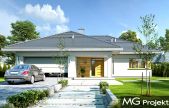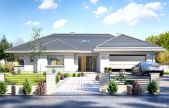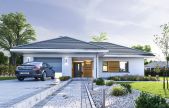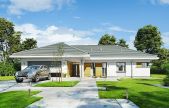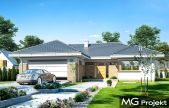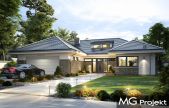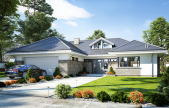This website uses cookies.
By using this website you consent to the use of cookies, according to the current browser settings.House plan Ground floor villa 2
The ground floor villa 2 is a slightly smaller version of Ground floor villa house plan, ideal for investors planning to build a house with a usable area of up to 140 sq m + garage. The project is designed for a family of 4- 5 people. The house is one-storey, built on the T-plane plan, covered with a hipped roof, with extensions over the garage and bedrooms. The architecture of the building is modern and at the same time restrained in form and logical. Levels of elevation and large glazing combined with inserts of contrasting plaster and wooden (or imitating wood) coverings make the house look more attractive. We enter the interior with a beautiful entrance door with a light source - to the vestibule and immediately to the central living area with living room and kitchen, and from there to the sides to separate parents, and parts with children's bedrooms. Living room with a fireplace and TV wall, a place for comfortable rest and a large dining table is connected spatially with the kitchen with the island and pantry. The living room is lit both from the garden side - wide glass doors to the terrace, and indirectly from the front of the house - through a large kitchen window. On the side of the living area we have a parents' apartment, with a bedroom with access to the terrace, and a bathroom and a dressing room. On the other side of the house we have three rooms - children's bedrooms and a bathroom. We get to the double garage and the boiler room from the vestibule. The house plan is very simple and logical, and at the same time original, breaking the usual interior design. Above the ground floor there is a non-usable attic, which can of course be adapted to an additional usable space after minor modifications. The house is a great proposition for investors planning to build a modern, not too big, but comfortable single-family home. Ground floor, where you live comfortably on one floor, having direct contact with the garden, surroundings, terraces. The building has a simple structure, it is energy-saving. It will be easy to build and inexpensive in later operation.
- Cubature: 916 m3 / 32343,96 ft3
- Built-up area: 221,61 m2 / 2384,52 ft2
- Total area: 221,61 m2 / 2384,52 ft2
- Net area: 140,72 m2 + garage 36,48 m2 / 1514,15 ft2 + garage 392,52 ft2
- Usable area: 135,75 m2 / 1460,67 ft2
- Roof area: 316,5 m2 / 3405,54 ft2
- Roof slope: 30 degrees
- Height of the building: 6,26 m (6,51 m with foundation) / 20,53 ft (21,35 ft with foundation)
- Building dimensions: 17,75 x 16,84 m / 58,22 x 55,24 ft
- Plot dimensions: 24,75 x 24,84 m / 81,18 x 81,48 ft
- Height of rooms: 2,7 m / 8,86 ft
- Foundations - concrete bench and foundation walls with concrete blocks
- External walls – brick walls – porotherm 25 blocks + polystyrene + thin-layer plaster
- Ceiling - monolithic reinforced concrete
- Elevation - thin-layer plaster on polystyrene
- Roof - ceramic tile
| The raw state open | 49 000,00 EUR |
| The raw state closed | 70 120,00 EUR |
| The cost of finishing works | 78 660,00 EUR |
| Execution of turnkey home | 148 770,00 EUR |
Net notified costs, do not include VAT
To see simplified technical drawings of the house plan, please click on the link below. Select the house plan version that you interest - the basic or mirror version. The pdf file with dimensional drawings: floor plans, sections and elevations will open in a separate window. You can zoom in, zoom out and move the drawings on the screen. You can also print or save the drawings.
Willa parterowa 2 - pliki szczeółowe
Willa parterowa - pliki szczeółowe - lustro



