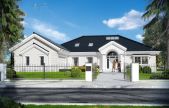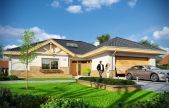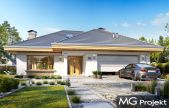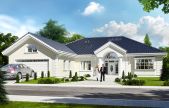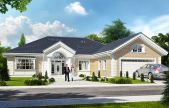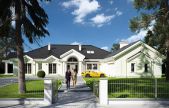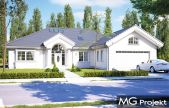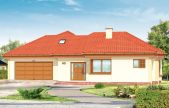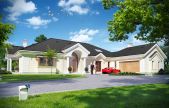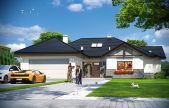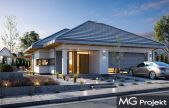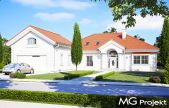This website uses cookies.
By using this website you consent to the use of cookies, according to the current browser settings.House plans with attic to adapt
House plans with attic, which can be adapted for living space.
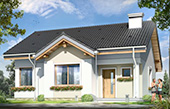 In this category we present one-storey house plans, with an additional surface in the attic, that can be easily adapted to use. House plan in this category are dedicated to investors who want to realize construction in stages, or want to have a buffer of extra space "just in case." In particular, such extra space can be very practical and necessary for young families with small children, or plan in the future, additional offspring. Then the house "grows" with his family. When children are small, all are freely located on the ground floor when offspring arrives or children growing up - you can adapt the attic for living. In the same way - when we increased the standard of living and can afford to finish and heating the additional rooms - bedroom, studio, studio, gym, TV room, or a home spa. House plans with attic for adaptation are slightly more expensive than one-storey houses, and sometimes are not at all expensive in implementation and provide the opportunity for additional space. Our offer includes both traditional and modern architecture. Small house plans with attic for adaptation are an excellent alternative for buildings with attic. We invite you to familiarize with our offer
In this category we present one-storey house plans, with an additional surface in the attic, that can be easily adapted to use. House plan in this category are dedicated to investors who want to realize construction in stages, or want to have a buffer of extra space "just in case." In particular, such extra space can be very practical and necessary for young families with small children, or plan in the future, additional offspring. Then the house "grows" with his family. When children are small, all are freely located on the ground floor when offspring arrives or children growing up - you can adapt the attic for living. In the same way - when we increased the standard of living and can afford to finish and heating the additional rooms - bedroom, studio, studio, gym, TV room, or a home spa. House plans with attic for adaptation are slightly more expensive than one-storey houses, and sometimes are not at all expensive in implementation and provide the opportunity for additional space. Our offer includes both traditional and modern architecture. Small house plans with attic for adaptation are an excellent alternative for buildings with attic. We invite you to familiarize with our offer
Usable area :
259.28 m2
Built-up area
304.87 m2
The width of the plot:
29.7 m
Height to ridge:
7,29 m / 23,91 ft
Roof angle
30 degrees
A cost of the implementation:
176 300,00 EUR
Usable area :
176.91 m2
Built-up area
270.06 m2
The width of the plot:
27.36 m
Height to ridge:
6,57 m 21,55 ft
Roof angle
30 degrees
A cost of the implementation:
195 000,00 EUR
Usable area :
146.47 m2
Built-up area
238.92 m2
The width of the plot:
21.99 m
Height to ridge:
6,77 m / 22,21 ft
Roof angle
30 degrees
A cost of the implementation:
156 750,00 EUR
Usable area :
208.83 m2
Built-up area
309.17 m2
The width of the plot:
28.3 m
Height to ridge:
7,22 m/23,68 ft
Roof angle
30 degrees
A cost of the implementation:
211 310,00 EUR
Usable area :
209.86 m2
Built-up area
309.17 m2
The width of the plot:
28.3 m
Height to ridge:
7,22 m/23,68 ft
Roof angle
30 degrees
A cost of the implementation:
228 970,00 EUR
Usable area :
258.96 m2
Built-up area
384.81 m2
The width of the plot:
38 m
Height to ridge:
7,38 m / 24,22 ft
Roof angle
30 degrees
A cost of the implementation:
252 000,00 EUR
Usable area :
201.36 m2
Built-up area
305.85 m2
The width of the plot:
28.3 m
Height to ridge:
7,22 m / 23,68 ft
Roof angle
30 degrees
A cost of the implementation:
202 420,00 EUR
Usable area :
202.11 m2
Built-up area
279.07 m2
The width of the plot:
26.09 m
Height to ridge:
6,64 m / 21,78 ft
Roof angle
30 degrees
A cost of the implementation:
182 100,00 EUR
Usable area :
256.91 m2
Built-up area
366.87 m2
The width of the plot:
34.3 m
Height to ridge:
7,40 m / 24,27 ft
Roof angle
30 degrees
A cost of the implementation:
261 200,00 EUR
Usable area :
182.75 m2
Built-up area
274.15 m2
The width of the plot:
27.36 m
Height to ridge:
6,57 m / 21,55 ft
Roof angle
30 degrees
A cost of the implementation:
187 100,00 EUR
Usable area :
137.23 m2
Built-up area
222.88 m2
The width of the plot:
18.84 m
Height to ridge:
6,39 m / 20,96 ft
Roof angle
30 degrees
A cost of the implementation:
147 910,00 EUR
Usable area :
253.71 m2
Built-up area
291 m2
The width of the plot:
27.7 m
Height to ridge:
7,36 m / 24,14 ft
Roof angle
30 degrees
A cost of the implementation:
231 180,00 EUR



