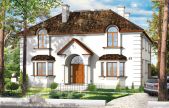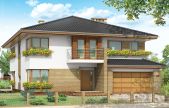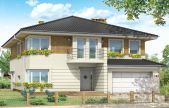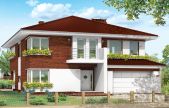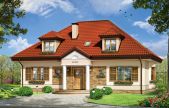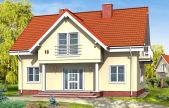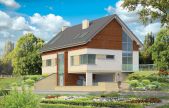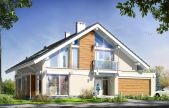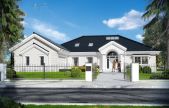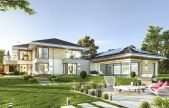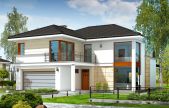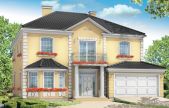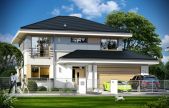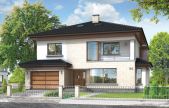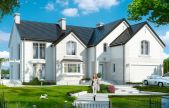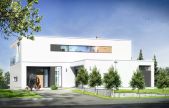This website uses cookies.
By using this website you consent to the use of cookies, according to the current browser settings.House plans with the basement
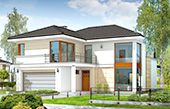 Basement is never cheap in realization, but often very needed, or even necessary at house. It is said that real house should have a decent basement and attic, because the usable space is never enough – and there is something in it. Basement can fit a whole number of staffs, which cannot be cram on the ground floor, or even in an additional garage. For this together with small plot - basement may be the only rescue for the Investor. Following this path have created proposals basement houses. Some house plans has a full basement under the whole ground floor, some are only partially basement. In this category you can find house plans with a basement traditional and modern styling, small house plans, story houses and houses with the usable attics. We invite you to familiarize with our offer
Basement is never cheap in realization, but often very needed, or even necessary at house. It is said that real house should have a decent basement and attic, because the usable space is never enough – and there is something in it. Basement can fit a whole number of staffs, which cannot be cram on the ground floor, or even in an additional garage. For this together with small plot - basement may be the only rescue for the Investor. Following this path have created proposals basement houses. Some house plans has a full basement under the whole ground floor, some are only partially basement. In this category you can find house plans with a basement traditional and modern styling, small house plans, story houses and houses with the usable attics. We invite you to familiarize with our offer
Usable area :
276.54 m2
Built-up area
205.54 m2
The width of the plot:
26.45 m
Height to ridge:
8,46 m / 27,75 ft
Roof angle
35 degrees
A cost of the implementation:
222 400,00 EUR
Usable area :
308.1 m2
Built-up area
235.82 m2
The width of the plot:
21.64 m
Height to ridge:
9,25 m / 30,34 ft
Roof angle
22 degrees
A cost of the implementation:
243 300,00 EUR
Usable area :
308.1 m2
Built-up area
235.82 m2
The width of the plot:
21.64 m
Height to ridge:
9,25 m / 30,34 ft
Roof angle
22 degrees
A cost of the implementation:
241 100,00 EUR
Usable area :
308.1 m2
Built-up area
235.82 m2
The width of the plot:
21.64 m
Height to ridge:
9,25 m / 30,34 ft
Roof angle
22 degrees
A cost of the implementation:
248 900,00 EUR
Usable area :
188.57 m2
Built-up area
146.11 m2
The width of the plot:
22.63 m
Height to ridge:
8,18 m / 26,83 ft
Roof angle
28 degrees
A cost of the implementation:
147 000,00 EUR
Usable area :
156.64 m2
Built-up area
90.3 m2
The width of the plot:
19.32 m
Height to ridge:
8,11 m / 26,60 ft
Roof angle
42 degrees
A cost of the implementation:
116 000,00 EUR
Usable area :
237 m2
Built-up area
143.2 m2
The width of the plot:
24.2 m
Height to ridge:
8,64 m / 28,34 ft
Roof angle
40 degrees
A cost of the implementation:
225 200,00 EUR
Usable area :
277.88 m2
Built-up area
184.7 m2
The width of the plot:
23.58 m
Height to ridge:
8,70 m / 28,53 ft
Roof angle
32 degrees
A cost of the implementation:
207 300,00 EUR
Usable area :
259.28 m2
Built-up area
304.87 m2
The width of the plot:
29.7 m
Height to ridge:
7,29 m / 23,91 ft
Roof angle
30 degrees
A cost of the implementation:
176 300,00 EUR
Usable area :
523.34 m2
Built-up area
452.32 m2
The width of the plot:
32.68 m
Height to ridge:
9,35 m / 30,67 ft
Roof angle
25 degrees
A cost of the implementation:
384 590,00 EUR
Usable area :
204.31 m2
Built-up area
158.85 m2
The width of the plot:
19.99 m
Height to ridge:
8,55 m / 28,04 ft
Roof angle
24 i 20 degrees
A cost of the implementation:
189 800,00 EUR
Usable area :
218.98 m2
Built-up area
174.25 m2
The width of the plot:
21.3 m
Height to ridge:
9,80 m / 32,14 ft
Roof angle
35 i 27,5 degrees
A cost of the implementation:
245 500,00 EUR
Usable area :
267.35 m2
Built-up area
166.16 m2
The width of the plot:
21.09 m
Height to ridge:
8,40 m / 27,55 ft
Roof angle
25 degrees
A cost of the implementation:
202 800,00 EUR
Usable area :
185.42 m2
Built-up area
139.11 m2
The width of the plot:
19 m
Height to ridge:
9,49 m (9,94 m z podmurówką)
Roof angle
25 stopni
A cost of the implementation:
184 100,00 EUR
Usable area :
286.17 m2
Built-up area
222.54 m2
The width of the plot:
25.58 m
Height to ridge:
8,94 m / 29,32 ft
Roof angle
35,7 i 40 degrees
A cost of the implementation:
246 600,00 EUR
Usable area :
223.89 m2
Built-up area
208.21 m2
The width of the plot:
24 m
Height to ridge:
6,91 m / 22,66 ft
Roof angle
flat roof
A cost of the implementation:
261 700,00 EUR



