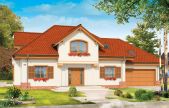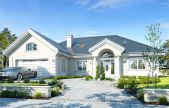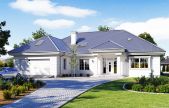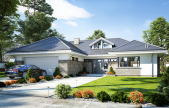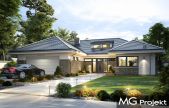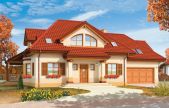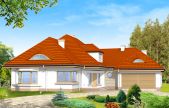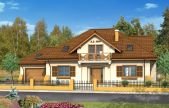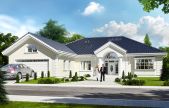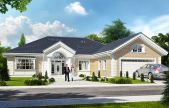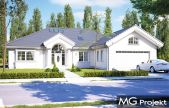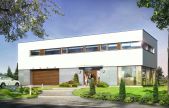This website uses cookies.
By using this website you consent to the use of cookies, according to the current browser settings.House plans with the possibility of installing a solid fuel boiler
House plans with the possibility of installing a solid fuel boiler
In this category you will find house plans that are designed solid fuel boiler or boiler which can be easily converted to solid fuel, thanks to an additional package: Package for solid fuel boiler. Only part of the people who build houses, has on their plots full equipment in the media, with the possibility of joining the gas network. House heating with solid fuel is the simplest and the cheapest substitute for gas heating. In addition, with today's advanced technology of boilers for coal or pellets - handling solid fuel boiler room it is really simple and not taking much time. All house plans in this category have the ability to heat your house with solid fuel. These are usually buildings with increased boiler room, because not all small house plans are eligible for installation of the furnace for a solid fuel. Our house plans with the possibility of installing a solid fuel boiler correspond to the real needs of thousands of customers planning to build his future house. We invite you to familiarize with house plans in this category
Usable area :
199.79 m2
Built-up area
194.22 m2
The width of the plot:
27.84 m
Height to ridge:
8,24 m / 27,03 ft
Roof angle
36 i 38 degrees
A cost of the implementation:
163 600,00 EUR
Usable area :
165.77 m2
Built-up area
254.32 m2
The width of the plot:
27.86 m
Height to ridge:
7,56 m / 24,80 ft
Roof angle
35 degrees
A cost of the implementation:
211 700,00 EUR
Usable area :
173.6 m2
Built-up area
254.32 m2
The width of the plot:
27.86 m
Height to ridge:
7,56 m / 24,80 ft
Roof angle
35 degrees
A cost of the implementation:
204 640,00 EUR
Usable area :
201 m2
Built-up area
313.98 m2
The width of the plot:
27.91 m
Height to ridge:
6,33 m / 20,76 ft
Roof angle
30 degrees
A cost of the implementation:
201 130,00 EUR
Usable area :
183.06 m2
Built-up area
313.98 m2
The width of the plot:
27.91 m
Height to ridge:
6,33 m / 20,76 ft
Roof angle
30 degrees
A cost of the implementation:
205 730,00 EUR
Usable area :
184.97 m2
Built-up area
175.9 m2
The width of the plot:
28.01 m
Height to ridge:
8,55 m / 28,04 ft
Roof angle
45, 34 i 39 stopni
A cost of the implementation:
153 000,00 EUR
Usable area :
312.15 m2
Built-up area
257.26 m2
The width of the plot:
28.1 m
Height to ridge:
8,86 m / 29,06 ft
Roof angle
38 i 50 degrees
A cost of the implementation:
228 500,00 EUR
Usable area :
213.45 m2
Built-up area
199.12 m2
The width of the plot:
28.23 m
Height to ridge:
8,41 m / 27,59 ft
Roof angle
36 degrees
A cost of the implementation:
170 900,00 EUR
Usable area :
208.83 m2
Built-up area
309.17 m2
The width of the plot:
28.3 m
Height to ridge:
7,22 m/23,68 ft
Roof angle
30 degrees
A cost of the implementation:
211 310,00 EUR
Usable area :
209.86 m2
Built-up area
309.17 m2
The width of the plot:
28.3 m
Height to ridge:
7,22 m/23,68 ft
Roof angle
30 degrees
A cost of the implementation:
228 970,00 EUR
Usable area :
201.36 m2
Built-up area
305.85 m2
The width of the plot:
28.3 m
Height to ridge:
7,22 m / 23,68 ft
Roof angle
30 degrees
A cost of the implementation:
202 420,00 EUR
Usable area :
309.43 m2
Built-up area
250.59 m2
The width of the plot:
28.56 m
Height to ridge:
6,90 m (7,15 m z podmurówką)
Roof angle
dach płaski
A cost of the implementation:
284 200,00 EUR



