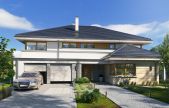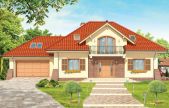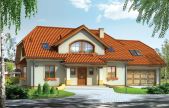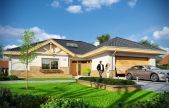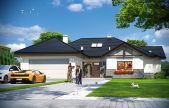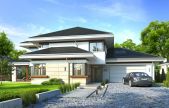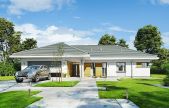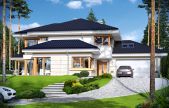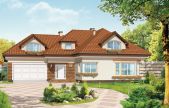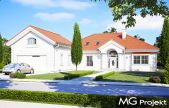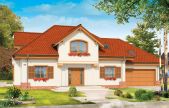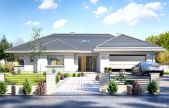This website uses cookies.
By using this website you consent to the use of cookies, according to the current browser settings.House plans with the two-car garage
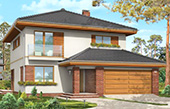 House plans with the two-car garage are usually a little larger than the average house plans, but this is all luxuries. Who would not want to have a comfortable double garage with space for your car and your spouse. Such garage except that it is a place of parking, is also an excellent storage of various equipments, which there is nowhere to hide. All mowers, snow tires, bicycles, skis, coffins, tools, or garden toys for children will find their place - on a shelf or hung on the walls and ceiling. Thus, a large garage is a big plus for house and benefit for the owner. In the offer you will find house plans with garage build to the main body of the building, or built into the body. House plans with garage for two cars are both in one-storey as well as in the multi-storey buildings. Garage for two cars can also be found in house plans with attic - both in modern and traditional buildings. We invite you to read the offer
House plans with the two-car garage are usually a little larger than the average house plans, but this is all luxuries. Who would not want to have a comfortable double garage with space for your car and your spouse. Such garage except that it is a place of parking, is also an excellent storage of various equipments, which there is nowhere to hide. All mowers, snow tires, bicycles, skis, coffins, tools, or garden toys for children will find their place - on a shelf or hung on the walls and ceiling. Thus, a large garage is a big plus for house and benefit for the owner. In the offer you will find house plans with garage build to the main body of the building, or built into the body. House plans with garage for two cars are both in one-storey as well as in the multi-storey buildings. Garage for two cars can also be found in house plans with attic - both in modern and traditional buildings. We invite you to read the offer
Usable area :
324.67 m2
Built-up area
277.46 m2
The width of the plot:
27 m
Height to ridge:
9,37 m / 30,73 ft
Roof angle
30 degrees
A cost of the implementation:
251 110,00 EUR
Usable area :
183.06 m2
Built-up area
179.08 m2
The width of the plot:
27.14 m
Height to ridge:
8,38 m / 27,49 ft
Roof angle
38 degrees
A cost of the implementation:
149 800,00 EUR
Usable area :
173.56 m2
Built-up area
182.2 m2
The width of the plot:
27.15 m
Height to ridge:
7,87 m / 25,81 ft
Roof angle
34, 38 i 45 degrees
A cost of the implementation:
167 700,00 EUR
Usable area :
176.91 m2
Built-up area
270.06 m2
The width of the plot:
27.36 m
Height to ridge:
6,57 m 21,55 ft
Roof angle
30 degrees
A cost of the implementation:
195 000,00 EUR
Usable area :
182.75 m2
Built-up area
274.15 m2
The width of the plot:
27.36 m
Height to ridge:
6,57 m / 21,55 ft
Roof angle
30 degrees
A cost of the implementation:
187 100,00 EUR
Usable area :
179.45 m2
Built-up area
189.32 m2
The width of the plot:
27.52 m
Height to ridge:
8,42 m / 27,62 ft
Roof angle
25 degrees
A cost of the implementation:
184 440,00 EUR
Usable area :
164.48 m2
Built-up area
254.53 m2
The width of the plot:
27.52 m
Height to ridge:
6,41 m / 21,02 ft
Roof angle
30 degrees
A cost of the implementation:
151 300,00 EUR
Usable area :
186.93 m2
Built-up area
190.32 m2
The width of the plot:
27.66 m
Height to ridge:
8,62 m / 28,27 ft
Roof angle
25 degrees
A cost of the implementation:
183 700,00 EUR
Usable area :
202.12 m2
Built-up area
219.5 m2
The width of the plot:
27.67 m
Height to ridge:
8,81 m / 28,90 ft
Roof angle
38 degrees
A cost of the implementation:
188 300,00 EUR
Usable area :
253.71 m2
Built-up area
291 m2
The width of the plot:
27.7 m
Height to ridge:
7,36 m / 24,14 ft
Roof angle
30 degrees
A cost of the implementation:
231 180,00 EUR
Usable area :
199.79 m2
Built-up area
194.22 m2
The width of the plot:
27.84 m
Height to ridge:
8,24 m / 27,03 ft
Roof angle
36 i 38 degrees
A cost of the implementation:
163 600,00 EUR
Usable area :
171.76 m2
Built-up area
267.84 m2
The width of the plot:
27.86 m
Height to ridge:
6,59 m / 21,62 ft
Roof angle
30 degrees
A cost of the implementation:
175 510,00 EUR



