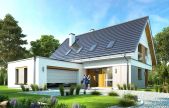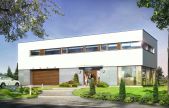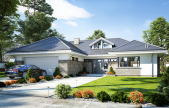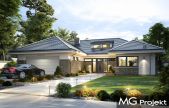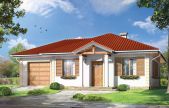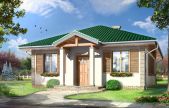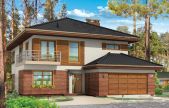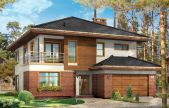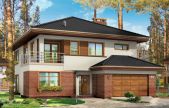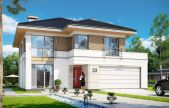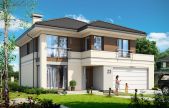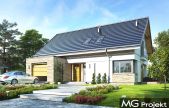This website uses cookies.
By using this website you consent to the use of cookies, according to the current browser settings.House plans with visualization of the interior
House plans with visualization of the interior, present the interior available in the house.
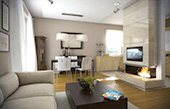 We create this category, because we know how important for a large group of customers is the opportunity to see the interior of house. Each of the house plans presented here have interior visualizations, which can be viewed by clicking on the tab Interiors on the web page of the house plan.Visualizations are our proposals of home interior design, and they should be treated as sample solutions. We know that every investor has their own taste and concept for interior design of your future house. Visualization reflects very accurately scale and size of rooms, and shows space what is available inside the house - but it is not a ready project of arrangement. We constantly add new house plans with visualization of the interior to our offer, so that you have possibility to get to know our house plans also from the inside. You will find here both small houses and houses with attic as well as mansion house plans.
We create this category, because we know how important for a large group of customers is the opportunity to see the interior of house. Each of the house plans presented here have interior visualizations, which can be viewed by clicking on the tab Interiors on the web page of the house plan.Visualizations are our proposals of home interior design, and they should be treated as sample solutions. We know that every investor has their own taste and concept for interior design of your future house. Visualization reflects very accurately scale and size of rooms, and shows space what is available inside the house - but it is not a ready project of arrangement. We constantly add new house plans with visualization of the interior to our offer, so that you have possibility to get to know our house plans also from the inside. You will find here both small houses and houses with attic as well as mansion house plans.
Usable area :
156.1 m2
Built-up area
157.16 m2
The width of the plot:
21.44 m
Height to ridge:
8,94 m/29,32 ft
Roof angle
45 degrees + flat roof
A cost of the implementation:
142 740,00 EUR
Usable area :
309.43 m2
Built-up area
250.59 m2
The width of the plot:
28.56 m
Height to ridge:
6,90 m (7,15 m z podmurówką)
Roof angle
dach płaski
A cost of the implementation:
284 200,00 EUR
Usable area :
201 m2
Built-up area
313.98 m2
The width of the plot:
27.91 m
Height to ridge:
6,33 m / 20,76 ft
Roof angle
30 degrees
A cost of the implementation:
201 130,00 EUR
Usable area :
183.06 m2
Built-up area
313.98 m2
The width of the plot:
27.91 m
Height to ridge:
6,33 m / 20,76 ft
Roof angle
30 degrees
A cost of the implementation:
205 730,00 EUR
Usable area :
81.21 m2
Built-up area
126.4 m2
The width of the plot:
18.98 m
Height to ridge:
5,08 m / 16,66 ft
Roof angle
24 degrees
A cost of the implementation:
76 900,00 EUR
Usable area :
81.21 m2
Built-up area
102.08 m2
The width of the plot:
15.54 m
Height to ridge:
5,08 m / 17,65 ft
Roof angle
24 degrees
A cost of the implementation:
59 900,00 EUR
Usable area :
229.38 m2
Built-up area
186.37 m2
The width of the plot:
20 m
Height to ridge:
9,51 m / 31,19 ft
Roof angle
25 degrees
A cost of the implementation:
178 500,00 EUR
Usable area :
223.26 m2
Built-up area
177.03 m2
The width of the plot:
19.3 m
Height to ridge:
9,51 m / 31,19 ft
Roof angle
25 degrees
A cost of the implementation:
167 300,00 EUR
Usable area :
223.26 m2
Built-up area
177.03 m2
The width of the plot:
19.3 m
Height to ridge:
9,51 m (9,81 m z podmurówką)
Roof angle
25 stopni
A cost of the implementation:
167 600,00 EUR
Usable area :
134.26 m2
Built-up area
121.72 m2
The width of the plot:
19.6 m
Height to ridge:
8,40 m/27,55 ft
Roof angle
25 degrees
A cost of the implementation:
128 320,00 EUR
Usable area :
149.61 m2
Built-up area
136.21 m2
The width of the plot:
19.64 m
Height to ridge:
8,40 m/27,55 ft
Roof angle
25 degrees
A cost of the implementation:
137 690,00 EUR
Usable area :
130.17 m2
Built-up area
126.39 m2
The width of the plot:
21.4 m
Height to ridge:
8,15 m / 26,73 ft
Roof angle
40 degrees
A cost of the implementation:
125 750,00 EUR



