This website uses cookies.
By using this website you consent to the use of cookies, according to the current browser settings.Topaz house plan
House plan Topaz is an elegant, one-storey detached house. Building has modern but not exaggerated architecture. House plan Topaz comes in two variant version, with a diverse front part. The block of the house is varied by several used materials, bay windows and roofs. Entrance to the apartment is accented by an arcade with arched, clinker side wall. The interior is versatile, comfortable apartment for a family of 4-6 people. It consists of four bedrooms upstairs, each of which has its own dressing room. In the parents' bedroom they designed an extra bathroom. At the ground floor we have a living room with dining room, hall, kitchen and extra room - office. The house also provides garages and economic space. Part of the garden is a large glass house - open from the living room the plot surrounding the house. The interior is universal and comfortable apartment for a family of 4-6 people. It consists of four bedrooms upstairs, each of which has its own dressing room. In the parents' bedroom we designed an extra bathroom. At the ground floor we have a living room connected with dining room, hall, kitchen and an extra room - study room. In house also provides garages and utility area. Garden part of the house are large glasses - open from the living room to the surrounding plot. There is also available mirror version of this house plan.
- Cubature: 998 m3 / 35239,38 ft3
- Built-up area: 177,03 m2 / 1904,84 ft2
- Total area: 332,36 m2 / 3576,19 ft2
- Net area: 240 m2 + garage / 2582,40 ft2 + garage
- Usable area: 223,26 m2 / 2402,28 ft2
- Roof area: 245,7 m2 / 2643,73 ft2
- Roof slope: 25 degrees
- Height of the building: 9,51 m (9,81 m with foundation) / 31,19 ft (32,18 ft with foundation)
- Wide of the building: 13,3 m / 43,62 ft
- Length of the building: 16,1 m / 52,80 ft
- Minimum plot width: 19,3 m / 63,30 ft
- Minimum plot lengthi: 24,93 m / 81,77 ft
- Height of rooms: 3,0 i 2,7 m / 9,84 ft and 8,86 ft
- Foundations - concrete bench and foundation walls with concrete blocks
- External walls - bilayer: ceramic bricks U220 + polystyrene
- Ceiling - monolithic reinforced concrete slab
- Roof - tile
- Elevation - thin-layer plaster
| The raw state open | 65 300,00 EUR |
| The raw state closed | 92 400,00 EUR |
| The cost of finishing works | 75 300,00 EUR |
| Execution of turnkey home | 167 600,00 EUR |
Net notified costs, do not include VAT
To see simplified technical drawings of the house plan, please click on the link below. Select the house plan version that you interest - the basic or mirror version. The pdf file with dimensional drawings: floor plans, sections and elevations will open in a separate window. You can zoom in, zoom out and move the drawings on the screen. You can also print or save the drawings.
House plan Topaz - detailed file - mirror
House plan Topaz - detailed file



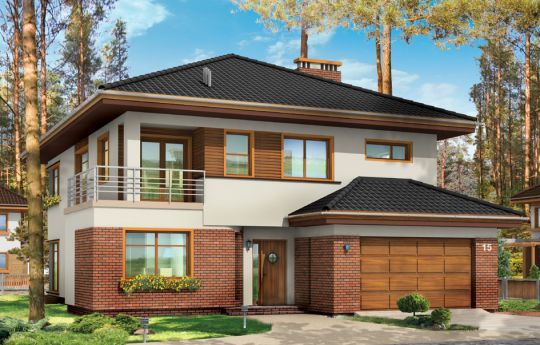



















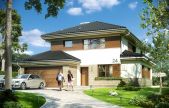
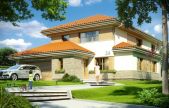
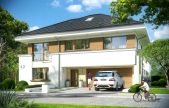
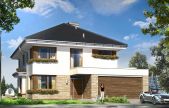
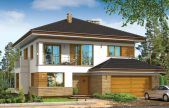
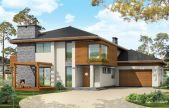
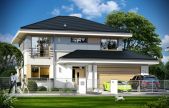
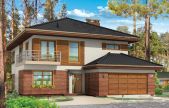
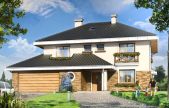






2012.03.15 0
Hello! I want to start the building of this home soon. I already got a house plan and I’m fixing a building permit. I am very pleased that the looking for the project is behind me :), it’s not so easy ;). I ask the benevolent people to share their experience. I would be grateful for any information;)
2012.02.21 0
We decided on this house plan together with my husband. In the spring of next year we start its building. To choose this project encouraged us the architecture of this house (we really like), and secondly, we have a small plot.
2012.02.21 0
The project is great well planned interior (maximum functional), and this simple home architecture without complicated solutions that will reduce the costs of building, a great house at a reasonable price.