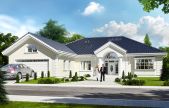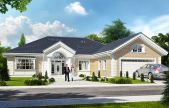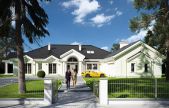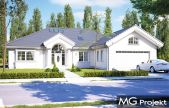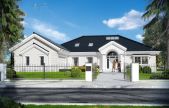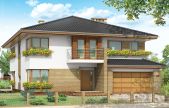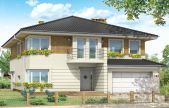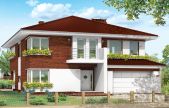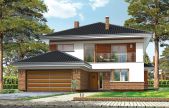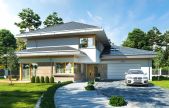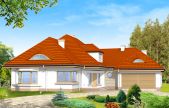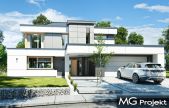This website uses cookies.
By using this website you consent to the use of cookies, according to the current browser settings.Large house plans
This kind of house plans are houses with a usable area of more than 200 m2
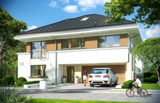 Comfortable, large houses with an area of 200-230 m2 – are larger than the average standard house plan for Mr. Smith, but at the same time are designed sensibly and without extravagance, as well as several hundred meters residences, large villas on a nice plot, which provide far above average comfort and utility. House plans of large houses, of course, are designed in different style - here you will find traditional-style manor houses and suburban villas as well as classical mansions here in the style of "konstancińskim", there are also proposals for modern houses - minimalist, with large glazed, with simple bodies, sometimes covered with a flat roof. We invite you to choose among of the house plans in this category:
Comfortable, large houses with an area of 200-230 m2 – are larger than the average standard house plan for Mr. Smith, but at the same time are designed sensibly and without extravagance, as well as several hundred meters residences, large villas on a nice plot, which provide far above average comfort and utility. House plans of large houses, of course, are designed in different style - here you will find traditional-style manor houses and suburban villas as well as classical mansions here in the style of "konstancińskim", there are also proposals for modern houses - minimalist, with large glazed, with simple bodies, sometimes covered with a flat roof. We invite you to choose among of the house plans in this category:
Usable area :
208.83 m2
Built-up area
309.17 m2
The width of the plot:
28.3 m
Height to ridge:
7,22 m/23,68 ft
Roof angle
30 degrees
A cost of the implementation:
211 310,00 EUR
Usable area :
209.86 m2
Built-up area
309.17 m2
The width of the plot:
28.3 m
Height to ridge:
7,22 m/23,68 ft
Roof angle
30 degrees
A cost of the implementation:
228 970,00 EUR
Usable area :
258.96 m2
Built-up area
384.81 m2
The width of the plot:
38 m
Height to ridge:
7,38 m / 24,22 ft
Roof angle
30 degrees
A cost of the implementation:
252 000,00 EUR
Usable area :
201.36 m2
Built-up area
305.85 m2
The width of the plot:
28.3 m
Height to ridge:
7,22 m / 23,68 ft
Roof angle
30 degrees
A cost of the implementation:
202 420,00 EUR
Usable area :
259.28 m2
Built-up area
304.87 m2
The width of the plot:
29.7 m
Height to ridge:
7,29 m / 23,91 ft
Roof angle
30 degrees
A cost of the implementation:
176 300,00 EUR
Usable area :
308.1 m2
Built-up area
235.82 m2
The width of the plot:
21.64 m
Height to ridge:
9,25 m / 30,34 ft
Roof angle
22 degrees
A cost of the implementation:
243 300,00 EUR
Usable area :
308.1 m2
Built-up area
235.82 m2
The width of the plot:
21.64 m
Height to ridge:
9,25 m / 30,34 ft
Roof angle
22 degrees
A cost of the implementation:
241 100,00 EUR
Usable area :
308.1 m2
Built-up area
235.82 m2
The width of the plot:
21.64 m
Height to ridge:
9,25 m / 30,34 ft
Roof angle
22 degrees
A cost of the implementation:
248 900,00 EUR
Usable area :
206.93 m2
Built-up area
187.57 m2
The width of the plot:
20.95 m
Height to ridge:
9,56 m / 31,36 ft
Roof angle
25 degrees
A cost of the implementation:
192 400,00 EUR
Usable area :
346.61 m2
Built-up area
301.58 m2
The width of the plot:
29.83 m
Height to ridge:
8,70 m / 28,54 ft
Roof angle
20 degrees
A cost of the implementation:
267 060,00 EUR
Usable area :
312.15 m2
Built-up area
257.26 m2
The width of the plot:
28.1 m
Height to ridge:
8,86 m / 29,06 ft
Roof angle
38 i 50 degrees
A cost of the implementation:
228 500,00 EUR
Usable area :
235.54 m2
Built-up area
237.02 m2
The width of the plot:
23.17 m
Height to ridge:
8,59 m / 28,18 ft
Roof angle
35 degrees
A cost of the implementation:
239 050,00 EUR



