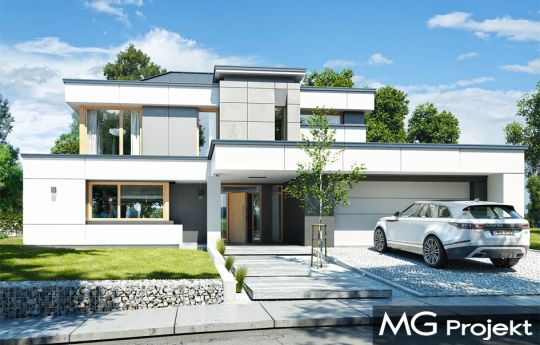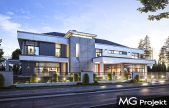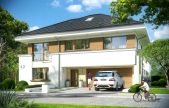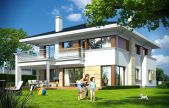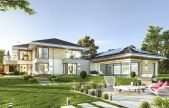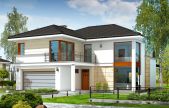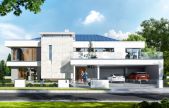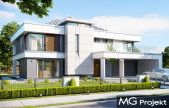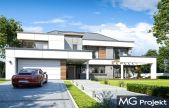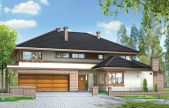This website uses cookies.
By using this website you consent to the use of cookies, according to the current browser settings.House plan Villa Florida 3
Willa Florida 3 house plan is our next proposal from the Willa Florida series. The house is aesthetically and architecturally related to the "Florid" series, while the functional layout and appearance are completely different. The building is two-storey, with a two-story core encased with one-storey parts from the front and back. Thanks to this the body is very varied and looks light. The house combines the advantages of a two-story and one-story building, which is close to the garden and on a human scale. Elevations were divided into horizontal stripes: dark stripes in storey and window thickness, and contrasting white stripes in the thickness of the ceilings. The bright parts of the façade protrude forward, while the darker parts of the walls hide, making the body more interesting and more sculpted. The entrance to the house is accented by a beautiful arcade, and a massive wall finished with stone or architectural concrete. The corner window of the kitchen and floor glazing add lightness and transparency to the front of the house. In a real way, the house opens its interior from the garden. Corner glazing of the living room and bedroom at the top connect the interior with the garden. At the same time, the arcade and pergola, based on a protruding pole and a podium, create an internal terrace space - a peculiar patio that protects the privacy of residents. The modern silhouette of the house will certainly distinguish this beautiful residence from the surrounding boring buildings. The ground floor of the house is designed on a plan similar to a square. We enter the building through a spacious vestibule with a cloakroom, combined with a garage on one side and a pantry and kitchen on the other. In this way, both entering the house on foot and arriving by car is convenient and leads us to the same place. From the vestibule, we get to the lobby, with representative stairs on the right and open large day space on the left. The living room, dining room and kitchen with the island combine in a nearly 90-meter area. The living room opens onto an L-shaped corner terrace. On the ground floor, we still have an additional space - two rooms for any purpose - a rarity in multi-storey houses. These can be bedrooms, or rooms for work or recreation. Or it may be a separate apartment for a senior citizen or a housekeeper. Space for any arrangement. From the house and from the garage, we also get to a large utility room - boiler room. The first floor consists of three bedrooms: parents' apartment with their own dressing rooms and bathroom, and children's bedrooms with built-in wardrobes and a bathroom accessible from the hall. We also have a laundry room on the first floor. The floor of the first floor is connected to the ground floor with a hole in the stairs, and a small hole in the ceiling. The house is modern, luxurious and comfortable. Of course, Villa Florida 3 is an energy-efficient building - thanks to the materials and installations used
- Cubature: 1243 m3 / 43890,33 ft
- Built-up area:237,02 m2 / 2550,34 ft2
- Total area: 367,25 m2 / 3951,61 ft2
- Net area: 249,27 m2 + garage 39,37 m2 / 2682,15 ft2 + garage 423,62 ft2
- Usable area: 235,54 m2 / 2534,41 ft2
- Roof area: 149,57 m2 + flat roof 104,92 m2 / 1609,37 ft2 + flat roof 1128,94 ft2
- Roof slope: 35 degrees + flat roof
- Height of the building: 8,59 m (8,79 m with foundation) / 28,18 ft (28,83 ft with foundation)
- Building dimensions: 17,17 m x 19,53 m / 56,32 x 64,06 ft
- Plot dimensions: 23,17 x 27,53 m / 76,00 x 90,30 ft
- Height of rooms: 2,90 m / 9,51 ft
- Foundations - concrete bench and foundation walls with concrete blocks
- External walls – brick walls – porotherm 25 blocks + polystyrene + thin-layer plaster
- Ceiling - monolithic reinforced concrete
- Elevation - thin-layer plaster on polystyrene
- Roof - sheet metal seam (or tile)
| The raw state open | 97 060,00 EUR |
| The raw state closed | 156 800,00 EUR |
| The cost of finishing works | 82 250,00 EUR |
| Execution of turnkey home | 239 050,00 EUR |
Net notified costs, do not include VAT
To see simplified technical drawings of the house plan, please click on the link below. Select the house plan version that you interest - the basic or mirror version. The pdf file with dimensional drawings: floor plans, sections and elevations will open in a separate window. You can zoom in, zoom out and move the drawings on the screen. You can also print or save the drawings.
House plan Villa Florida 3 - detailed drawings
House plan Villa Florida 3 - detailed drawings - mirror



