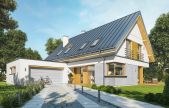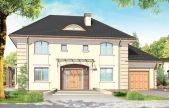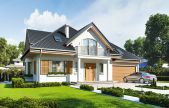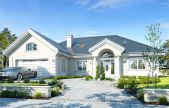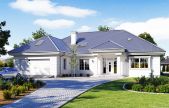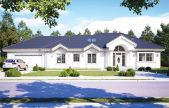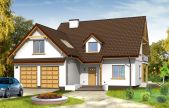This website uses cookies.
By using this website you consent to the use of cookies, according to the current browser settings.Medium house plans 150-200 m² /sq. ft.
Medium house plans.
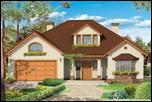 In the category of medium-sized house plans you will find house plans with an area of over 150 m2, which are no longer small houses, but still their cubature and area behave sense and moderation. This is a proposition of houses for families with children, for people who need a little more space and require from house more comfort. You will find here houses with different styles: modern and traditional, buildings with attics, storey house and one-storey houses. This category of house is mine of good ideas and interesting solutions. It is worth to note that during building the bigger house - the cost of one square meter is usually lower than the square meter of small house. So maybe it is worth to build bigger house. We invite you to familiarize with the proposals of the house plans in this category:
In the category of medium-sized house plans you will find house plans with an area of over 150 m2, which are no longer small houses, but still their cubature and area behave sense and moderation. This is a proposition of houses for families with children, for people who need a little more space and require from house more comfort. You will find here houses with different styles: modern and traditional, buildings with attics, storey house and one-storey houses. This category of house is mine of good ideas and interesting solutions. It is worth to note that during building the bigger house - the cost of one square meter is usually lower than the square meter of small house. So maybe it is worth to build bigger house. We invite you to familiarize with the proposals of the house plans in this category:
Usable area :
169.46 m2
Built-up area
169.73 m2
The width of the plot:
22.94 m
Height to ridge:
8,94 m/29,32 ft
Roof angle
45 degrees + flat roof
A cost of the implementation:
156 590,00 EUR
Usable area :
189.88 m2
Built-up area
150.1 m2
The width of the plot:
23.83 m
Height to ridge:
9,12 m / 29,91 ft
Roof angle
33 i 38 degrees
A cost of the implementation:
151 900,00 EUR
Usable area :
153.78 m2
Built-up area
150.15 m2
The width of the plot:
24.12 m
Height to ridge:
8,39 m/27,52 ft
Roof angle
40 degrees
A cost of the implementation:
145 220,00 EUR
Usable area :
165.77 m2
Built-up area
254.32 m2
The width of the plot:
27.86 m
Height to ridge:
7,56 m / 24,80 ft
Roof angle
35 degrees
A cost of the implementation:
211 700,00 EUR
Usable area :
173.6 m2
Built-up area
254.32 m2
The width of the plot:
27.86 m
Height to ridge:
7,56 m / 24,80 ft
Roof angle
35 degrees
A cost of the implementation:
204 640,00 EUR
Usable area :
173.9 m2
Built-up area
271.79 m2
The width of the plot:
33.61 m
Height to ridge:
6,81 m / 22,34 ft
Roof angle
30 degrees
A cost of the implementation:
205 230,00 EUR
Usable area :
181.67 m2
Built-up area
149.41 m2
The width of the plot:
20.5 m
Height to ridge:
8,98 m / 29,45 ft
Roof angle
42 degrees
A cost of the implementation:
139 900,00 EUR



