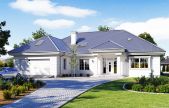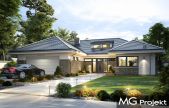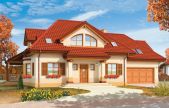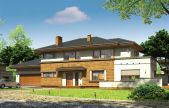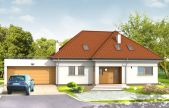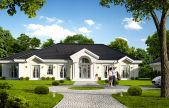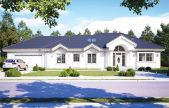This website uses cookies.
By using this website you consent to the use of cookies, according to the current browser settings.Medium house plans 150-200 m² /sq. ft.
Medium house plans.
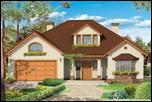 In the category of medium-sized house plans you will find house plans with an area of over 150 m2, which are no longer small houses, but still their cubature and area behave sense and moderation. This is a proposition of houses for families with children, for people who need a little more space and require from house more comfort. You will find here houses with different styles: modern and traditional, buildings with attics, storey house and one-storey houses. This category of house is mine of good ideas and interesting solutions. It is worth to note that during building the bigger house - the cost of one square meter is usually lower than the square meter of small house. So maybe it is worth to build bigger house. We invite you to familiarize with the proposals of the house plans in this category:
In the category of medium-sized house plans you will find house plans with an area of over 150 m2, which are no longer small houses, but still their cubature and area behave sense and moderation. This is a proposition of houses for families with children, for people who need a little more space and require from house more comfort. You will find here houses with different styles: modern and traditional, buildings with attics, storey house and one-storey houses. This category of house is mine of good ideas and interesting solutions. It is worth to note that during building the bigger house - the cost of one square meter is usually lower than the square meter of small house. So maybe it is worth to build bigger house. We invite you to familiarize with the proposals of the house plans in this category:
Usable area :
173.6 m2
Built-up area
254.32 m2
The width of the plot:
27.86 m
Height to ridge:
7,56 m / 24,80 ft
Roof angle
35 degrees
A cost of the implementation:
204 640,00 EUR
Usable area :
183.06 m2
Built-up area
313.98 m2
The width of the plot:
27.91 m
Height to ridge:
6,33 m / 20,76 ft
Roof angle
30 degrees
A cost of the implementation:
205 730,00 EUR
Usable area :
184.97 m2
Built-up area
175.9 m2
The width of the plot:
28.01 m
Height to ridge:
8,55 m / 28,04 ft
Roof angle
45, 34 i 39 stopni
A cost of the implementation:
153 000,00 EUR
Usable area :
190.03 m2
Built-up area
196.95 m2
The width of the plot:
31 m
Height to ridge:
8,89 m (9,26 m z podmurówką)
Roof angle
25 stopni
A cost of the implementation:
194 400,00 EUR
Usable area :
193.82 m2
Built-up area
191.25 m2
The width of the plot:
31.06 m
Height to ridge:
8,09 m / 26,53 ft
Roof angle
40 degrees
A cost of the implementation:
148 800,00 EUR
Usable area :
215.15 m2
Built-up area
255 m2
The width of the plot:
32 m
Height to ridge:
7,00 m/22,96 ft
Roof angle
30 degrees
A cost of the implementation:
200 070,00 EUR
Usable area :
173.9 m2
Built-up area
271.79 m2
The width of the plot:
33.61 m
Height to ridge:
6,81 m / 22,34 ft
Roof angle
30 degrees
A cost of the implementation:
205 230,00 EUR



