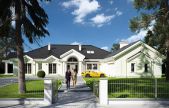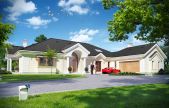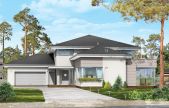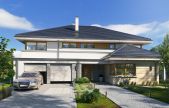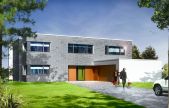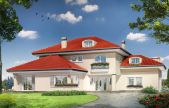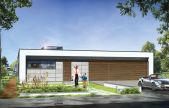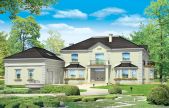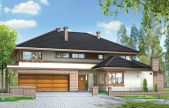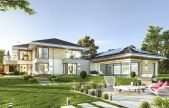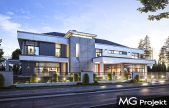This website uses cookies.
By using this website you consent to the use of cookies, according to the current browser settings.Residence house plans
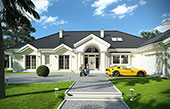
In this category you will find large, elegant houses aspiring to become the residence. Anyone who dreams of a beautiful residence, surely you find for yourself interesting proposals. In the MG Projekt we offer both residences with traditional architecture - referring to the Polish style manor house or villa of the twenties-thirties, either houses styling on the American or French houses, as well as modern mansions, and among them storey houses with Mediterranean architecture and ultra-modern buildings with flat roofs and large glass panels. Our projects are mostly large mansion houses, but not only. You can find in our offer also a small residences, i.e. small houses of maximum surface area of a typical building, but with a stylish external appearance - kept in a climate of residence. We invite you to familiarize with our offer.
Usable area :
258.96 m2
Built-up area
384.81 m2
The width of the plot:
38 m
Height to ridge:
7,38 m / 24,22 ft
Roof angle
30 degrees
A cost of the implementation:
252 000,00 EUR
Usable area :
256.91 m2
Built-up area
366.87 m2
The width of the plot:
34.3 m
Height to ridge:
7,40 m / 24,27 ft
Roof angle
30 degrees
A cost of the implementation:
261 200,00 EUR
Usable area :
402.65 m2
Built-up area
365.5 m2
The width of the plot:
32.2 m
Height to ridge:
8,47 / 27,78 ft
Roof angle
22 degrees
A cost of the implementation:
277 300,00 EUR
Usable area :
324.67 m2
Built-up area
277.46 m2
The width of the plot:
27 m
Height to ridge:
9,37 m / 30,73 ft
Roof angle
30 degrees
A cost of the implementation:
251 110,00 EUR
Usable area :
374.23 m2
Built-up area
313.36 m2
The width of the plot:
26.48 m
Height to ridge:
7.11 / 23,32 ft
Roof angle
flat roof
A cost of the implementation:
340 000,00 EUR
Usable area :
315.88 m2
Built-up area
265.76 m2
The width of the plot:
26.16 m
Height to ridge:
9,92 m / 32,54 ft
Roof angle
27 degrees
A cost of the implementation:
252 500,00 EUR
Usable area :
257 m2
Built-up area
369.17 m2
The width of the plot:
23.82 m
Height to ridge:
3,65 m / 11,97 ft
Roof angle
2%
A cost of the implementation:
284 300,00 EUR
Usable area :
486.57 m2
Built-up area
390.59 m2
The width of the plot:
33.09 m
Height to ridge:
9,76 m / 32,013 ft
Roof angle
30 degrees
A cost of the implementation:
317 700,00 EUR
Usable area :
414.96 m2
Built-up area
401.2 m2
The width of the plot:
29.67 m
Height to ridge:
9,37 m / 30,73 ft
Roof angle
30 degrees
A cost of the implementation:
295 100,00 EUR
Usable area :
523.34 m2
Built-up area
452.32 m2
The width of the plot:
32.68 m
Height to ridge:
9,35 m / 30,67 ft
Roof angle
25 degrees
A cost of the implementation:
384 590,00 EUR
Usable area :
857.09 m2
Built-up area
645.45 m2
The width of the plot:
46.37 m
Height to ridge:
10,13 m / 33,23 ft
Roof angle
30 degrees
A cost of the implementation:
714 990,00 EUR



