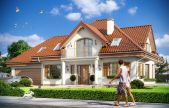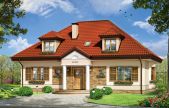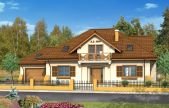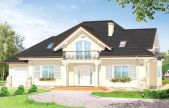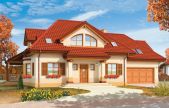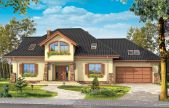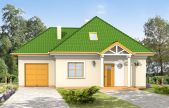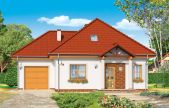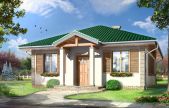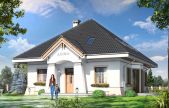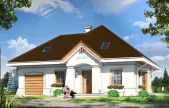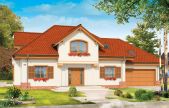This website uses cookies.
By using this website you consent to the use of cookies, according to the current browser settings.Small residence plans
In this category you will find house plans modeled on Polish-style manor house, possibly at the houses of the twenties-thirties and their modern interpretations. Houses in this style include for example knighthood manor, buildings with the front porch, with columns at the entrance, symmetrical front elevation and steep roof. You can expand this group of inter-war architecture style whit the historical details. Characteristic details of such houses include windows divisions, shutters, buttresses at the corners of the walls, squat foundations, porches and columns. In our offer we have house plans similar to all these principles. In addition, you will find here small houses, mansions houses in a modern perspective, that their proportions and shape refer to the mansion houses, but they are quite modern buildings. Many investors still decided on a house in the small residence style as it is timeless.
Usable area :
170.05 m2
Built-up area
177.51 m2
The width of the plot:
26.87 m
Height to ridge:
8,55 m / 28,04 ft
Roof angle
40 degrees
A cost of the implementation:
174 400,00 EUR
Usable area :
188.57 m2
Built-up area
146.11 m2
The width of the plot:
22.63 m
Height to ridge:
8,18 m / 26,83 ft
Roof angle
28 degrees
A cost of the implementation:
147 000,00 EUR
Usable area :
213.45 m2
Built-up area
199.12 m2
The width of the plot:
28.23 m
Height to ridge:
8,41 m / 27,59 ft
Roof angle
36 degrees
A cost of the implementation:
170 900,00 EUR
Usable area :
209.43 m2
Built-up area
193.13 m2
The width of the plot:
26.23 m
Height to ridge:
8,41 m / 27,58 ft
Roof angle
36 i 38 degrees
A cost of the implementation:
164 500,00 EUR
Usable area :
184.97 m2
Built-up area
175.9 m2
The width of the plot:
28.01 m
Height to ridge:
8,55 m / 28,04 ft
Roof angle
45, 34 i 39 stopni
A cost of the implementation:
153 000,00 EUR
Usable area :
234.63 m2
Built-up area
214.55 m2
The width of the plot:
28.73 m
Height to ridge:
8,61 m / 28,24 ft
Roof angle
36 i 38 degrees
A cost of the implementation:
185 000,00 EUR
Usable area :
119.84 m2
Built-up area
121.48 m2
The width of the plot:
20.22 m
Height to ridge:
7,00 m / 22,96 ft
Roof angle
38 i 45 degrees
A cost of the implementation:
105 800,00 EUR
Usable area :
119.84 m2
Built-up area
127.69 m2
The width of the plot:
20.22 m
Height to ridge:
7,00 m / 22,96 ft
Roof angle
45 i 38 degrees
A cost of the implementation:
112 700,00 EUR
Usable area :
81.21 m2
Built-up area
102.08 m2
The width of the plot:
15.54 m
Height to ridge:
5,08 m / 17,65 ft
Roof angle
24 degrees
A cost of the implementation:
59 900,00 EUR
Usable area :
138.68 m2
Built-up area
114.65 m2
The width of the plot:
18.6 m
Height to ridge:
8,14 m / 26,70 ft
Roof angle
38 degrees
A cost of the implementation:
105 900,00 EUR
Usable area :
141.71 m2
Built-up area
140.29 m2
The width of the plot:
21.52 m
Height to ridge:
8,14 m / 26,70 ft
Roof angle
38 degrees
A cost of the implementation:
135 000,00 EUR
Usable area :
199.79 m2
Built-up area
194.22 m2
The width of the plot:
27.84 m
Height to ridge:
8,24 m / 27,03 ft
Roof angle
36 i 38 degrees
A cost of the implementation:
163 600,00 EUR



