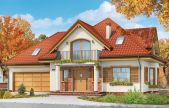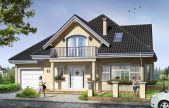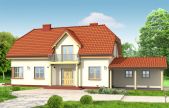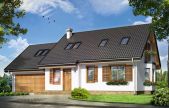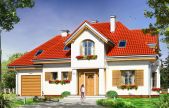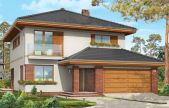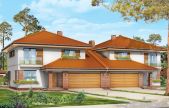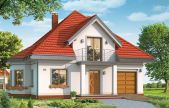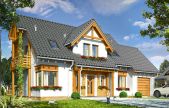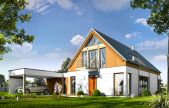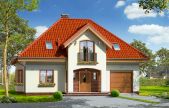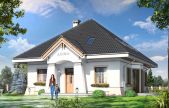This website uses cookies.
By using this website you consent to the use of cookies, according to the current browser settings.Traditional house plans
Traditional house plans
It is the broadest category in our offer. Traditional houses fits almost any environment, plot, neighborhood and building regulations. It is house plan easy to build for the future contractor. This category covers: small houses, bungalows, houses with usable attic, and storey houses, having a moderate style, matching the suburban neighborhoods of single-family houses. You can find here more than 200 proposals from small houses to large villas. We invite you to familiarize with our proposals:
Usable area :
130.96 m2
Built-up area
147.98 m2
The width of the plot:
23.61 m
Height to ridge:
8,39 m / 27,52 ft
Roof angle
40 degrees
A cost of the implementation:
139 700,00 EUR
Usable area :
130.96 m2
Built-up area
129.26 m2
The width of the plot:
21.93 m
Height to ridge:
8,39 m / 27,52 ft
Roof angle
40 degrees
A cost of the implementation:
126 000,00 EUR
Usable area :
131.71 m2
Built-up area
146.5 m2
The width of the plot:
27.62 m
Height to ridge:
8,03 m / 26,34 ft
Roof angle
45 degrees
A cost of the implementation:
121 500,00 EUR
Usable area :
131.72 m2
Built-up area
142.75 m2
The width of the plot:
23.51 m
Height to ridge:
7,20 m / 23,62 ft
Roof angle
38 degrees
A cost of the implementation:
129 000,00 EUR
Usable area :
132.52 m2
Built-up area
137.87 m2
The width of the plot:
22.33 m
Height to ridge:
8,18 m / 26,83 ft
Roof angle
40 i 45 degrees
A cost of the implementation:
131 300,00 EUR
Usable area :
133.87 m2
Built-up area
130.3 m2
The width of the plot:
18.93 m
Height to ridge:
8,75 m / 28,7 ft
Roof angle
25 degrees
A cost of the implementation:
120 100,00 EUR
Usable area :
133.87 m2
Built-up area
130.3 m2
The width of the plot:
15.75 m
Height to ridge:
8,70 m / 28,53 ft
Roof angle
25 degrees
A cost of the implementation:
129 200,00 EUR
Usable area :
135.56 m2
Built-up area
118.52 m2
The width of the plot:
20 m
Height to ridge:
9,14 m / 29,98 ft
Roof angle
42 degrees
A cost of the implementation:
117 800,00 EUR
Usable area :
136.67 m2
Built-up area
142.33 m2
The width of the plot:
22.05 m
Height to ridge:
8,49 m / 27,85 ft
Roof angle
45 degrees
A cost of the implementation:
114 200,00 EUR
Usable area :
137.33 m2
Built-up area
124.78 m2
The width of the plot:
20.72 m
Height to ridge:
7,77 m
Roof angle
45 degrees
A cost of the implementation:
124 100,00 EUR
Usable area :
138.34 m2
Built-up area
115.87 m2
The width of the plot:
21.2 m
Height to ridge:
8,50 m / 27,88 ft
Roof angle
42 i 40 degrees
A cost of the implementation:
112 600,00 EUR
Usable area :
138.68 m2
Built-up area
114.65 m2
The width of the plot:
18.6 m
Height to ridge:
8,14 m / 26,70 ft
Roof angle
38 degrees
A cost of the implementation:
105 900,00 EUR



