This website uses cookies.
By using this website you consent to the use of cookies, according to the current browser settings.Julka 2 house plan
Julka 2 house plan is a reduced version of the Julka house plan - with a single garage and a smaller attic above the garage. House is an ideal proposition for the family of four to five people who dreams of your own four walls. The house plan was created on a square plan, with an extension garage. The ground floor and an attic covers the envelope roof, whose diversion are dormers with balconies.
Exterior house architecture is a traditional Polish "dachshund", with interestingly matched windows and patio doors, bay windows and decorative garden arcades, allowing staying on the terrace in bad weather. Entrance to the house highlights two columns, which support a front dormers balcony. Inside the house is designed with division into a living part on the ground floor and night part - an intimate with bedrooms on the attic. Most of the ground floor area takes spacious - as on the scale of a house - living part with living room, dining room, foyer and semi-open kitchen. Stairs are a decorative element of the interior. The remaining space is a garage and utility rooms. It is possible to adapt a room at the entrance to the room for example for an office room (eliminating the connection to the garage). In the attic there is space for three comfortable bedrooms - each with its own large dormers, and a bathroom. Additionally, you can adapt the attic for extra room. Julka 2 is also available in a mirror version.
- Cubature: 627 m3/ 22139,37 ft3
- Built-up area: 129,26 m2/ 1390,84 ft2
- Total area: 210,93 m2/ 2269,61 ft2
- Net area : 146,99 m2 + garage/ 1581,61 ft2 + garage
- Usable area: 130,96 m2/ 1409,13 ft2
- Roof area: 219,38 m2/ 2360,53 ft2
- Roof slope: 40 degrees
- Height of the building: 8,39 m (8,74 m with foundation)/ 27,52 ft ( 28,67 ft with foundation)
- Wide of the building: 14,46 m/ 47,43 ft
- Length of the building: 10,81 m/ 35,46 ft
- Minimum plot width: 21,93 m/ 71,93 ft
- Minimum plot length: 18,96 m/ 62,19 ft
- Height of rooms: 2,7 and 2,6 m/ 8,86 ft and 8,53 ft
- Foundations - concrete benches and foundation walls with concrete blocks
- Exterior walls - brick walls - airbricks porotherm 25 + polystyrene + plaster thin
- Ceiling – TERIVA
- Elevation - thin-layer plaster on polystyrene
- Roof – tile
C
| The raw state open | 43 700,00 EUR |
| The raw state closed | 66 700,00 EUR |
| The cost of finishing works | 59 300,00 EUR |
| Execution of turnkey home | 126 000,00 EUR |
Net notified costs, do not include VAT
To see simplified technical drawings of the house plan, please click on the link below. Select the house plan version that you interest - the basic or mirror version. The pdf file with dimensional drawings: floor plans, sections and elevations will open in a separate window. You can zoom in, zoom out and move the drawings on the screen. You can also print or save the drawings.
House plan Julka 2 - detailed file
House plan Julka 2 - detailed file - mirror



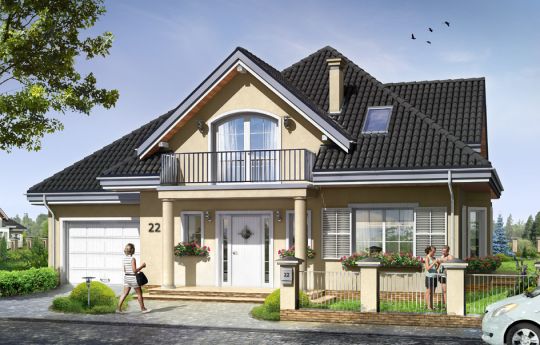



















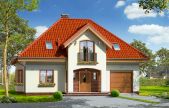
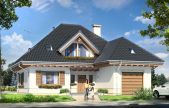
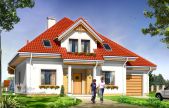
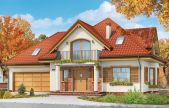
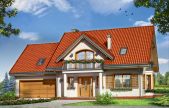
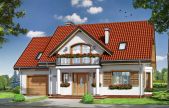
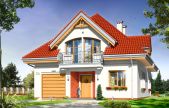
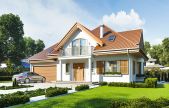
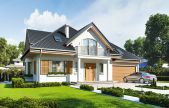






2012.09.30 1
I wonder about the purchase this project, but I want to set up solar panels, whether it is possible in this house?
Hello. In this house you can easily install the solar system - you can buy it from us as the addition to the basic version the package of solar installation. MG
2012.03.01 0
This house is terrific. More than six months we were looking for a home that would meet while in 80% our expectations, this project turned out to be the fulfillment of our needs in 100%, we cannot believe it :)
2012.02.07 0
I must admit that despite the small area the house has a lot of functions. For me, a very shapely and interesting house plan.