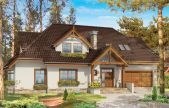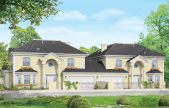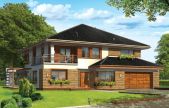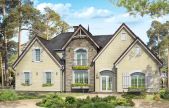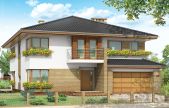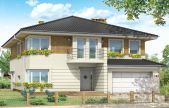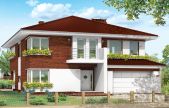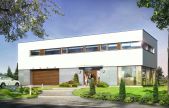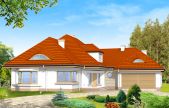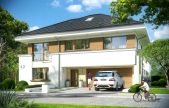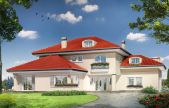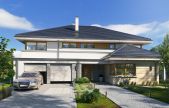This website uses cookies.
By using this website you consent to the use of cookies, according to the current browser settings.All house plans
All house plans from the Architectural Company MG Projekt
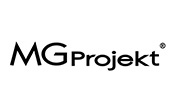
All the basic and variant versions of house plans of MGProjekt Architectural Company
The offer is constantly changing, we mainly design a single-family house, actually there are over 350 to 400 of such projects, and about 150 versions variants. We are constantly updating our offer, adding new and deleting old models which are not met with interest, or grew old. In this way our offer is properly selected especially for your. All our house plans are complete, full line of building documentations, consisting of: architectural, construction and installation parts. All house plans consist also the list of materials. You can buy to them a lot of extra packages. Below, in the left menu, you have to choose a variety of categories which will facilitate search of the project. On the side of each house you can also find similar projects. We invite you to familiarize with our current projects offer.
Usable area :
287.56 m2
Built-up area
245.56 m2
The width of the plot:
28.6 m
Height to ridge:
8,91 m / 29,23 ft
Roof angle
43 degrees
A cost of the implementation:
208 700,00 EUR
Usable area :
291.76 m2
Built-up area
231.85 m2
The width of the plot:
20.72 m
Height to ridge:
9,38 m / 30,77 ft
Roof angle
30 i 33 degrees
A cost of the implementation:
223 500,00 EUR
Usable area :
299.13 m2
Built-up area
225.36 m2
The width of the plot:
24.93 m
Height to ridge:
9,91 m / 32,50 ft
Roof angle
25 i 30 degrees
A cost of the implementation:
205 600,00 EUR
Usable area :
299.74 m2
Built-up area
285.52 m2
The width of the plot:
33.05 m
Height to ridge:
9,78 m / 32,08 ft
Roof angle
48, 42, 39, 15 i 1,72 degrees
A cost of the implementation:
237 100,00 EUR
Usable area :
308.1 m2
Built-up area
235.82 m2
The width of the plot:
21.64 m
Height to ridge:
9,25 m / 30,34 ft
Roof angle
22 degrees
A cost of the implementation:
243 300,00 EUR
Usable area :
308.1 m2
Built-up area
235.82 m2
The width of the plot:
21.64 m
Height to ridge:
9,25 m / 30,34 ft
Roof angle
22 degrees
A cost of the implementation:
241 100,00 EUR
Usable area :
308.1 m2
Built-up area
235.82 m2
The width of the plot:
21.64 m
Height to ridge:
9,25 m / 30,34 ft
Roof angle
22 degrees
A cost of the implementation:
248 900,00 EUR
Usable area :
309.43 m2
Built-up area
250.59 m2
The width of the plot:
28.56 m
Height to ridge:
6,90 m (7,15 m z podmurówką)
Roof angle
dach płaski
A cost of the implementation:
284 200,00 EUR
Usable area :
312.15 m2
Built-up area
257.26 m2
The width of the plot:
28.1 m
Height to ridge:
8,86 m / 29,06 ft
Roof angle
38 i 50 degrees
A cost of the implementation:
228 500,00 EUR
Usable area :
312.99 m2
Built-up area
204.14 m2
The width of the plot:
22.24 m
Height to ridge:
9,86 m / 32,34 ft
Roof angle
30 degrees
A cost of the implementation:
187 800,00 EUR
Usable area :
315.88 m2
Built-up area
265.76 m2
The width of the plot:
26.16 m
Height to ridge:
9,92 m / 32,54 ft
Roof angle
27 degrees
A cost of the implementation:
252 500,00 EUR
Usable area :
324.67 m2
Built-up area
277.46 m2
The width of the plot:
27 m
Height to ridge:
9,37 m / 30,73 ft
Roof angle
30 degrees
A cost of the implementation:
251 110,00 EUR



