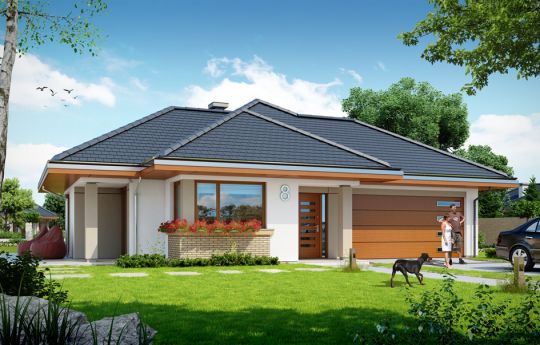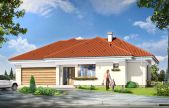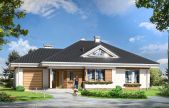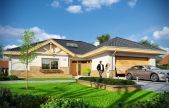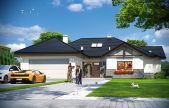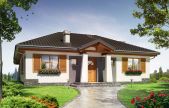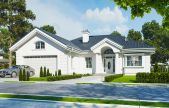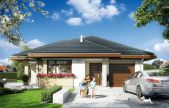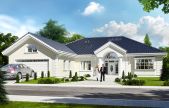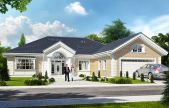This website uses cookies.
By using this website you consent to the use of cookies, according to the current browser settings.Tailor-made house 2
Tailor-made house 2 is enlarge variant version of Tailor-made house. It is a storey house for a family of 4-5 people - version with double garage. The building is based on a rectangular plan with a protruding part of the living room with arcade and garage. House covers hipped roof with a slope of 30 degrees. Above the interior of the ground floor lies considerable attic, possible to adapt to the usable attic. The house is suitable for a narrow plot, and in particular on the plot with the entrance from the south. Thanks to directing windows of living room and bedroom on the side elevation and partly on the front of the house, the interior is well lighted. Side and pulled out to the front garden will be properly sunlit. House has modern materials and solutions, interestingly arranged windows, arcades, corner windows, wall coverings, and varied roof. It is complemented by a functional interior of the house. The house has a modern look. The main body and details create an interesting and quiet architecture. The interior of the house is divided into parts: the living area, bedrooms and storage part. We enter the building from the atrium straight into the hall with stairs to the attic. Open daily space, of a living room, dining area and kitchen creates large living interior. At the back there are also three bedrooms with wardrobes and built-in wardrobes, bathroom and separate toilet. Convenient garage for two cars and economically and storage space complete the interior of the ground floor. At the top we still have a large loft that can serve as a house storage, or it can be used for utility purposes - to choose from. The house has uncomplicated design and compact shape. It should be inexpensive in construction and subsequent maintenance. Tailor-made house plan is energy efficient - has a very good insulation of partitions.
- Cubature: 613 m3 / 21645,03 ft3
-
Built-up area:
- without arcade 176,81 m2 / 1902,48 ft2
- with arcade 182,50 m2 / 1963,70 ft2
- Total area: 176,81 m2 + attic / 1902,48 ft2 + attic
- Net area: 102,48 m2 + garage 37,22 m2 + attic / 1102,68 ft2 + garage 400,49 ft2 + attic
-
Usable area:
- 102,48 m2 wg PN-70/B-02365 / 1102,68 ft2 wg PN-70/B-02365
- 102,48 m2 wg PN-ISO 9836:1997 / 1102,68 ft2 wg PN-ISO 9836:1997
- Roof area: 253,8 m2 / 2730,89 ft2
- Roof slope: 30 degrees
- Height of the building: 5,94 m (6,14 m with foundation) / 19,48 ft (20,14 ft with foundation)
- Wide of the building: 14,44 m / 47,36 ft
- Length of the building: 16,08 m / 52,74 ft
- Minimum plot width: 21,44 m / 70,32 ft
- Minimum plot length: 23,08 m / 75,70 ft
- Height of rooms: 2,7 m / 8,86 ft
- Foundations - reinforced concrete and foundation walls of concrete blocks
- External walls - brick walls - concrete blocks + polystyrene + thin-layer plaster
- Ceiling - monolithic reinforced concrete
- Elevation - thin-layer plaster on polystyrene
- Roof - ceramic tile
| The raw state open | 47 080,00 EUR |
| The raw state closed | 67 890,00 EUR |
| The cost of finishing works | 60 530,00 EUR |
| Execution of turnkey home | 128 420,00 EUR |
Net notified costs, do not include VAT
To see simplified technical drawings of the house plan, please click on the link below. Select the house plan version that you interest - the basic or mirror version. The pdf file with dimensional drawings: floor plans, sections and elevations will open in a separate window. You can zoom in, zoom out and move the drawings on the screen. You can also print or save the drawings.
House plan Tailor-made house 2 - detailed drawings
House plan Tailor-made house 2 - detailed drawings - mirror



