This website uses cookies.
By using this website you consent to the use of cookies, according to the current browser settings.Development house plan
Development house is a proposal for a modern, storey house for a family of four-five people. Development is built on the L-shaped, with built another garage. The entire functional program of the house is located on the ground floor, plus above was designed as a large attic that can be adapted for the a usable attic. Concept of Development is possibility of enlarging the interior of the house with extra space after years of living - without a lot of complications. House will be growing with your family, with growing up children, who need more space. Interior of the building consists of three separate parts: the day - with a living room, night - with the bedrooms, and technical - with garage and boiler room. The living area is large living room with exposed fireplace and beautiful glass wall - opening for the partly covered terrace and garden, semi-open kitchen, and a hall with stairs. Sleeping area is three bedrooms with en suite - including the master bedroom with dressing room and exit to the terrace. Large techno-economic space is composed of: a large boiler room, garage and pantry accessible from the kitchen. External architecture of Development house is a combination of classical form of gable, symmetrical roof with a modern line of walls and windows - with corner windows, bay windows, parts of walls clad with wood. The whole creates a varied interesting whole, with good proportions and leaves the human scale of the building. House will fits perfectly with the surrounding land, giving the investor a unique pleasure of being close to nature. There is also available mirror version of this house plan.
- Cubature: 751 m3 / 26517,81 ft3
- Built-up area: 188,72 m2 / 2030,63 ft2
- Total area: 231,48 m2 / 2490,72 ft2
- Net area: 130,23 m2 + garage+ attic / 1401,27 ft2 + garage+ attic
- Usable area: 123,75 m2 / 1331,55 ft2
- Roof area: 300,34 m2 / 3231,66 ft2
- Roof slope: 30 degrees
- Height of the building: 6,65 m (6,95 m with foundation) / 21,812 ft (22,796 ft with foundation)
- Wide of the building: 16,96 m / 55,63 ft
- Length of the building: 15,5 m / 50,84 ft
- Minimum plot width: 24,16 m / 79,24 ft
- Minimum plot length: 23,5 m / 77,08 ft
- Height of rooms: 2,7 m / 8,86 ft
- Foundations - concrete bench and foundation walls with concrete blocks
- External walls – brick walls –porotherm 25 blocks + polystyrene + thin-layer plaster
- Ceiling - Teriva
- Elevation - thin-layer plaster on polystyrene
- Roof - tile
| The raw state open | 51 200,00 EUR |
| The raw state closed | 75 000,00 EUR |
| The cost of finishing works | 61 000,00 EUR |
| Execution of turnkey home | 135 900,00 EUR |
Net notified costs, do not include VAT
To see simplified technical drawings of the house plan, please click on the link below. Select the house plan version that you interest - the basic or mirror version. The pdf file with dimensional drawings: floor plans, sections and elevations will open in a separate window. You can zoom in, zoom out and move the drawings on the screen. You can also print or save the drawings.
House plan Development - detailed file
House plan Development - detailed file - mirror



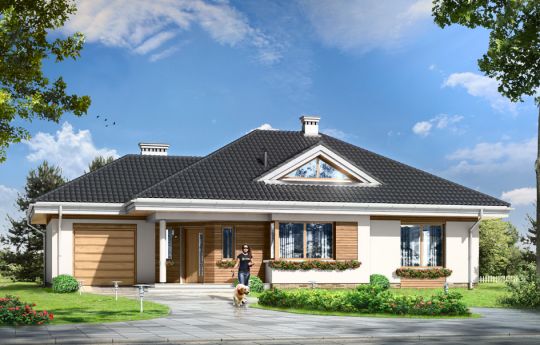














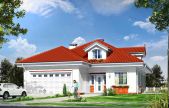
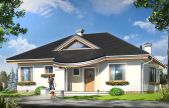
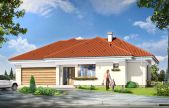
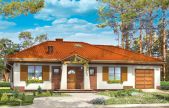
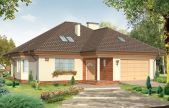
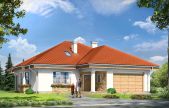
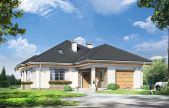
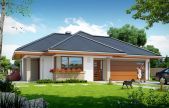
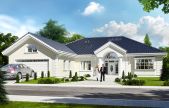






2012.03.10 0
We decided on this house plan together with my husband. In the spring of next year we start its building. To choose this project encouraged us the architecture of this house (we really like), and secondly, we have a small plot.
2012.02.14 1
Hello! I want to start the building of this home soon. I already got a house plan and I’m fixing a building permit. I am very pleased that the looking for the project is behind me :), it’s not so easy ;). I ask the benevolent people to share their experience. I would be grateful for any information;)
2012.02.14 0
The project is great well planned interior (maximum functional), and this simple home architecture without complicated solutions that will reduce the costs of building, a great house at a reasonable price.