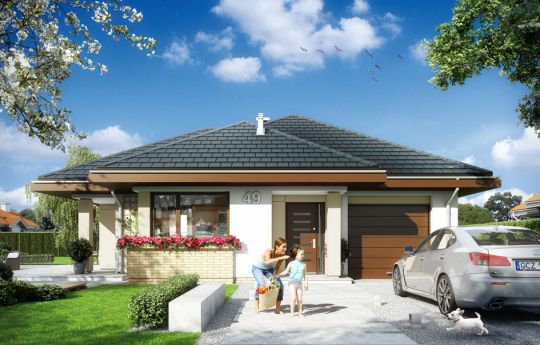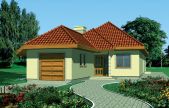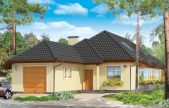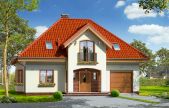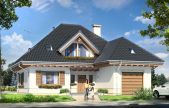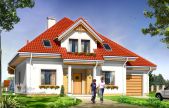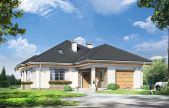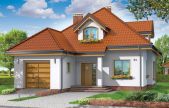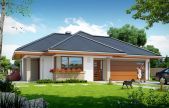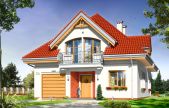This website uses cookies.
By using this website you consent to the use of cookies, according to the current browser settings.Tailor-made house
Tailor-made house is a ground floor family house for a family of 4-5 people. A small, located in the surface of the MDM program requirements. The building is based on a rectangular plan with a protruding part of the living room and kitchen. The whole is covered by hipped roof. The house is suitable for a narrow plot, and in particular on the plot with the entrance from the south. Thanks to directing windows of living room and bedroom on the side elevation and partly on the front of the house, even on a plot of unfavorable arrangement in relation to the world, the interior is well lighted. Exterior appearance of house creates modern materials and solutions, interestingly arranged windows, arcades, corner windows, wall coverings, and varied roof. It is complemented by a functional interior of the house. Undivided daily space, with a living room and dining area, open kitchen and hall opens through large glass on the corner, terrace surrounding the house. There are also three bedrooms, bathroom, separate toilet. From the of vestibule we go to the garage and boiler room. Stairs from the hall lead us to the attic, which can be adapted to the usable attic. In the living room we have fireplace and television wall, a fabulous opening to the garden through the corner window and exit to the covered terrace. The house has uncomplicated design and compact shape. It should be inexpensive in construction and subsequent maintenance. Tailor-made house plan is energy efficient - has a very good insulation of partitions. It can be easily adapted to NF40 standard.
- Cubature: 755,65 m3 / 26682,00 ft3
-
Built-up area:
- without arcades 158,97 m2 / 1710,52 ft2
- with arcades 164,64 m2 / 1771,53 ft2
- Total area: 158,97 m2 + attic 9,40 m2 / 1710,52 ft2 + attic 101,14 ft2
- Net area: 105,44 m2 + garage 18,88 m2 + attic / 1134,53 ft2 + garage 203,15 ft2 + attic
-
Usable area:
- 102,15 m2 wg PN-70/B-02365 / 1099,13 ft2 wg PN-70/B-02365
- 105,44 m2 wg PN-ISO 9836:1997 / 1134,53 ft2 wg PN-ISO 9836:1997
- Roof area: 234,8 m2 / 2526,45 ft2
- Roof slope: 30 degrees
- Height of the building: 5,94 m (6,14 m with foundation) / 19,48 ft (20,14 ft with foundation)
- Wide of the building: 11,84 m / 38,84 ft
- Length of the building: 16,08 m / 52,74 ft
- Minimum plot width: 19,84 m / 65,08 ft
- Minimum plot length: 23,08 m / 75,70 ft
- Height of rooms: 2,7 m / 8,86 ft
- Foundations - concrete bench and foundation walls with concrete blocks
- External walls – brick walls – aerated concrete + polystyrene + thin-layer plaster
- Ceiling - monolithic reinforced concrete
- Elevation - thin-layer plaster on polystyrene
- Roof - ceramic tile
| The raw state open | 44 200,00 EUR |
| The raw state closed | 62 300,00 EUR |
| The cost of finishing works | 56 600,00 EUR |
| Execution of turnkey home | 118 900,00 EUR |
Net notified costs, do not include VAT
To see simplified technical drawings of the house plan, please click on the link below. Select the house plan version that you interest - the basic or mirror version. The pdf file with dimensional drawings: floor plans, sections and elevations will open in a separate window. You can zoom in, zoom out and move the drawings on the screen. You can also print or save the drawings.
House plan Tailor-made house - detailed file - mirror
House plan Tailor-made house - detailed file



