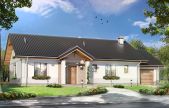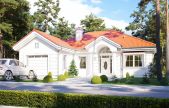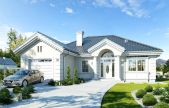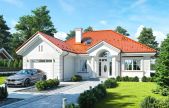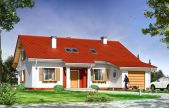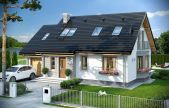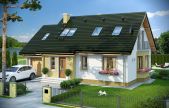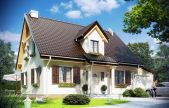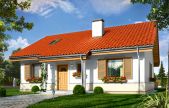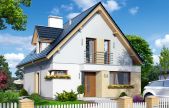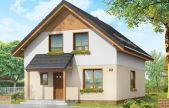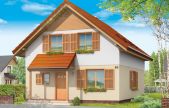This website uses cookies.
By using this website you consent to the use of cookies, according to the current browser settings.Energy efficient house plans
Projects of houses are buildings taking into account energy-efficient solutions to increase energy efficiency
 Energy-efficient and low-energy houses are buildings which after the construction will be economical to run. First of all, these are all the house plans in MG Projekt offer. They have better than standard insulation of the exterior shell: walls, roofs and floors. Moreover, these are house plans for which we predicted a large number of possible installation packages to be added to improve energy efficiency, as mechanical ventilation with recuperation, fireplace with a water jacket, solar panels, heat pumps and many others. Energy-efficient house plans from our offer predict a reduction in final energy demand for the building, using these additives. You will find here all sorts of house plans - from small houses and modern houses with flat roofs till traditional roofers, i.e. houses plans with attic. All take into account modern technological solutions in construction. We invite you to familiarize with house plans in this category
Energy-efficient and low-energy houses are buildings which after the construction will be economical to run. First of all, these are all the house plans in MG Projekt offer. They have better than standard insulation of the exterior shell: walls, roofs and floors. Moreover, these are house plans for which we predicted a large number of possible installation packages to be added to improve energy efficiency, as mechanical ventilation with recuperation, fireplace with a water jacket, solar panels, heat pumps and many others. Energy-efficient house plans from our offer predict a reduction in final energy demand for the building, using these additives. You will find here all sorts of house plans - from small houses and modern houses with flat roofs till traditional roofers, i.e. houses plans with attic. All take into account modern technological solutions in construction. We invite you to familiarize with house plans in this category
Usable area :
103.04 m2
Built-up area
166.71 m2
The width of the plot:
25.57 m
Height to ridge:
6,13 m (6,58 m z podmurówką)
Roof angle
30 stopni
A cost of the implementation:
121 300,00 EUR
Usable area :
109.07 m2
Built-up area
170.45 m2
The width of the plot:
22.3 m
Height to ridge:
6,60 m / 21,65 ft
Roof angle
30 degrees
A cost of the implementation:
127 720,00 EUR
Usable area :
109.07 m2
Built-up area
170.45 m2
The width of the plot:
22.3 m
Height to ridge:
6,60 m / 21,65 ft
Roof angle
30 degrees
A cost of the implementation:
135 380,00 EUR
Usable area :
109.07 m2
Built-up area
170.45 m2
The width of the plot:
22.3 m
Height to ridge:
7,31 m / 23,98 ft
Roof angle
35 degrees
A cost of the implementation:
141 410,00 EUR
Usable area :
109.19 m2
Built-up area
166.22 m2
The width of the plot:
22.07 m
Height to ridge:
7,08m / 23,22 ft
Roof angle
30 degrees
A cost of the implementation:
119 400,00 EUR
Usable area :
109.41 m2
Built-up area
129.11 m2
The width of the plot:
22.35 m
Height to ridge:
7,54 m / 24,73 ft
Roof angle
38 degrees
A cost of the implementation:
117 000,00 EUR
Usable area :
109.41 m2
Built-up area
127.02 m2
The width of the plot:
22.26 m
Height to ridge:
7,20 m / 23,62 ft
Roof angle
38 degrees
A cost of the implementation:
95 900,00 EUR
Usable area :
109.98 m2
Built-up area
107.18 m2
The width of the plot:
20.68 m
Height to ridge:
7,76 m / 25,45 ft
Roof angle
45 degrees
A cost of the implementation:
94 700,00 EUR
Usable area :
110.81 m2
Built-up area
107.65 m2
The width of the plot:
18.29 m
Height to ridge:
6,20 m / 20,34 ft
Roof angle
30 degrees
A cost of the implementation:
91 100,00 EUR
Usable area :
112.47 m2
Built-up area
91.36 m2
The width of the plot:
16.34 m
Height to ridge:
8,27 m / 27,13 ft
Roof angle
45 degrees
A cost of the implementation:
92 600,00 EUR
Usable area :
113.16 m2
Built-up area
81.6 m2
The width of the plot:
16 m
Height to ridge:
7,65 m / 25,09 ft
Roof angle
38 degrees
A cost of the implementation:
98 700,00 EUR
Usable area :
113.16 m2
Built-up area
81.6 m2
The width of the plot:
16 m
Height to ridge:
7,65 m / 25,09 ft
Roof angle
38 degrees
A cost of the implementation:
97 300,00 EUR



