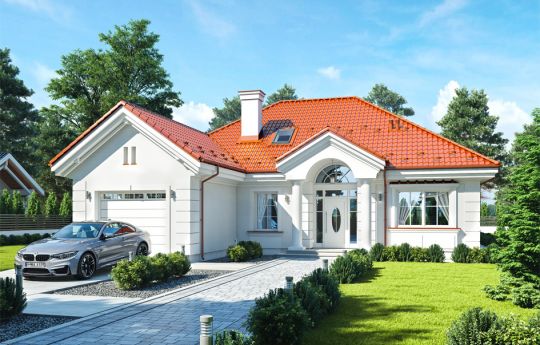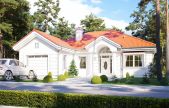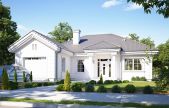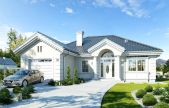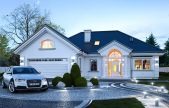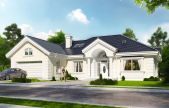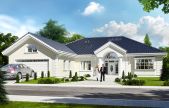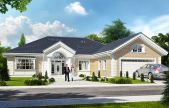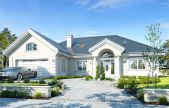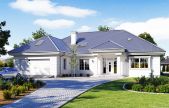This website uses cookies.
By using this website you consent to the use of cookies, according to the current browser settings.House plan House on Park Street 5
House on Park Street 5 is another variant version of the popular house plan from the series "House on Park Street", i.e. a version with a roof with a higher inclination angle, and a narrower block and a single garage. The house is smaller than the base version and is suitable for a narrower plot. The roof with an angle of 35 degrees will meet the harsher conditions of building, and besides, we gain a larger attic over the ground floor - actually an attic that can be converted into a usable attic if necessary. The architecture of the house is a reference to American villas from the suburbs, and to the Polish manor house, but in a more modern perspective. The building's body is rectangular, covered with a hipped roof, with a garage that protrudes slightly forward. In this way, a larger and more representative front part is created in front of the house. The entrance of the house has been underlined with a beautiful front portal with wide doors with sidelights. From the garden side, we have a large covered terrace, and a wide glazing connecting the living room with a terrace and garden. The interior of the house is functionally divided into three parts: day, night and utility -garage. From the nice vestibule, we pass wide doors straight to the living area, with living room, kitchen and hall. From the living part, we go to the bedroom - we have three bedrooms and a bathroom. Children's bedrooms have built-in wardrobes, parents' bedroom - a dressing room. We can also get to the utility room and garage from the vestibule. In the attic, we have a place to adapt to the attic consisting of two rooms and a bathroom. House on Park Street 5 is a perfect proposition for people planning a small house, but not wanting to give up their beauty, or agree to the maximum simplification of the architectural detail. The design thanks to the simple shape and construction will be inexpensive to implement, and the house will be cheap in later exploitation thanks to the use of modern and energy-saving materials and installations.
- Cubature: 671 m3 / 23693,01 ft3
- Built-up area: 170,45 m2 / 1834,04 ft2
- Total area: 212,45 m2 / 2285,96 ft2
- Net area: 113,46 m2 / 1220,83 ft2 + garage 21,24 m2 228,54 ft2+ attic 42,00 m2 / 451,92 ft2
- Usable area: 109,07 m2 / 1173,59 ft2
- Roof area: 271,80 m2 / 2924,57 ft2
- Roof slope: 35 degrees
- Wide of the building: 7,31 m (7,61 m with foundation) / 23,98 ft (24,96 ft with foundation)
- Dimensions of the plot: 14,30 m x 17,85 m / 46,90 x 58,55 ft
- Dimensions of the plot: 22,30 x 24,85 m / 73,14 x 81,51 ft
- Wysokość pomieszczeń: 2,8 m / 9,18 ft
- Foundations - concrete bench and foundation walls with concrete blocks
- External walls – brick walls –porotherm 25 blocks + polystyrene + thin-layer plaster
- Ceiling - monolithic
- Elevation - thin-layer plaster on polystyrene
- Roof - tile or metal roofing tile
| The raw state open | 50 370,00 EUR |
| The raw state closed | 75 220,00 EUR |
| The cost of finishing works | 66 200,00 EUR |
| Execution of turnkey home | 141 410,00 EUR |
Net notified costs, do not include VAT
To see simplified technical drawings of the house plan, please click on the link below. Select the house plan version that you interest - the basic or mirror version. The pdf file with dimensional drawings: floor plans, sections and elevations will open in a separate window. You can zoom in, zoom out and move the drawings on the screen. You can also print or save the drawings.
Projekt domu Dom na parkowej 5 - pliki szczegółowe
Projekt domu Dom na parkowej 5 - pliki szczegółowe odbicie lustrzane



