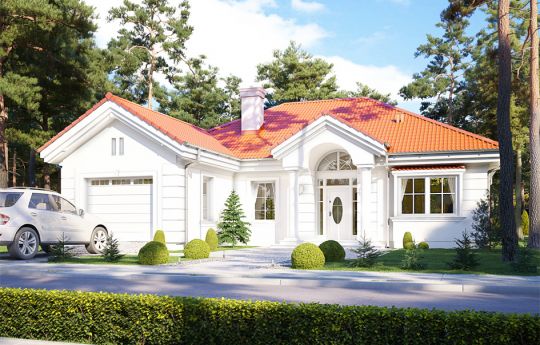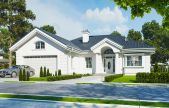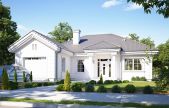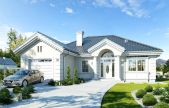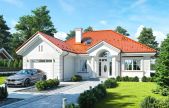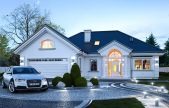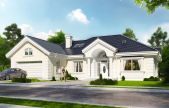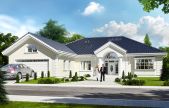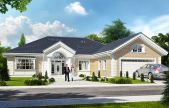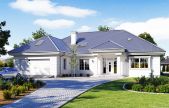This website uses cookies.
By using this website you consent to the use of cookies, according to the current browser settings.House plan House on Park Street 2
House on Park Street 2 is the cheapest, most economical version of the projects from the series of House on Park Street. This house plan is narrower and smaller than the base version, has a single garage, there is no attic (only an attic with pull-out ladder stairs), and the ceiling above the ground floor is designed in a wooden beam construction instead of a monolithic board - to lower the cost of implementation. At the same time, the ceiling was designed with a cladding of OSB boards over the gypsum plasterboard panel cladding, in order to avoid potential scratches on the ceilings. The architecture of the house is a reference to American suburban villas, and partly to the Polish manor house. The exterior of the house is classic - its interior has a contemporary, functional program and layout. The interior is divided into a living area, with a nice living room with dining room, connected to the hall and kitchen, and a night part with three bedrooms and a bathroom. Children's bedrooms have built-in wardrobes, a built-in wardrobe, a parents' bedroom - a dressing room. From the comfortable vestibule with wardrobes, we also get to the economic and garage part of the house - to the boiler room and garage. In the attic, the free storage space of the house was left. This small house due to the compact rectangular shape and sensible interior, is very functional, and thanks to the built-in wardrobes, pantry, wardrobe, attic, is very "capacious". The architecture of the house is calm and toned, it operates traditional details with the preservation of distance and taste. The front of the house is decorated with a representative entrance with wide doors, and from the rear elevation we have a large covered terrace with wide glazing that opens the living room to the garden. The house is a great proposition for people who, for financial or simply practical reasons, do not want to have a very large house, but also want to achieve maximum comfort and a sense of luxury within a limited space. At the same time, the materials, insulation and installations used in the project will make the building simple and inexpensive to build, and cheap in later maintenance.
- Cubature: 637 m3 / 22492,47 ft3
- Built-up area: 170,45 m2 / 1834,04 ft2
- Total area: 170,45 m2 / 1834,04 ft2
- Net area: 113,46 m2 + garage 21,24 m2 / 1220,83 ft2
- Usable area: 109,07 m2 1173,59 ft2
- Roof area: 258 m2 2776,08 ft2
- Roof slope: 30 degrees
- Height of the building: 6,60 m (6,90 m z with foundation) 21,65 ft ( 22,63 with foundation)
- Dimensions of the house: 14,30 m x 17,85 m / 46,90 x 58,55 ft
- Dimensions of the plot: 22,30 x 24,85 m / 73,14 x 81,51 ft
- Height of rooms: 2,8 m / 9,18 ft
- Foundations - concrete bench and foundation walls with concrete blocks
- External walls – brick walls –porotherm 25 blocks + polystyrene + thin-layer plaster
- Ceiling - wooden beam
- Elevation - thin-layer plaster on polystyrene
- Roof - tile or metal roofing tile
| The raw state open | 44 540,00 EUR |
| The raw state closed | 65 150,00 EUR |
| The cost of finishing works | 62 570,00 EUR |
| Execution of turnkey home | 127 720,00 EUR |
Net notified costs, do not include VAT
To see simplified technical drawings of the house plan, please click on the link below. Select the house plan version that you interest - the basic or mirror version. The pdf file with dimensional drawings: floor plans, sections and elevations will open in a separate window. You can zoom in, zoom out and move the drawings on the screen. You can also print or save the drawings.
Projekt domu Dom na parkowej 2 - pliki szczegółowe
Projekt domu Dom na parkowej 2 - pliki szczegółowe - odbicie lustrzane



