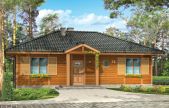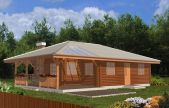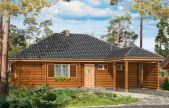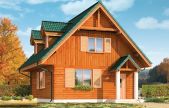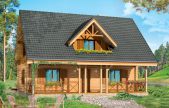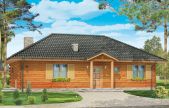This website uses cookies.
By using this website you consent to the use of cookies, according to the current browser settings.House plans from log
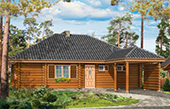
House plans from log - wooden buildings designed in the technology of solid log walls.
In this category you will find coronary construction, post-and-plank construction, and mixed, combining with logs and wooden frame. Most of our house plans for log have additionally inside walls insulated. Log houses are a dream for many of our clients. Who would not want to live permanently, or have a holiday house with solid wood. This house is healthy, and it is great to live in it. Nothing can replace, climate, and smell of wood. In such kind of house we feel closer to nature. And indeed - the technology of building a house from log is one of the most environmentally friendly. In this category are: small houses, one-storey houses, and houses with attic. Two, three and four rooms- according to the needs and content of the Investor wealth portfolio. We invite you to familiarize with our offer.
Usable area :
83.86 m2
Built-up area
98.21 m2
The width of the plot:
20.12 m
Height to ridge:
5,08 m / 16,66 ft
Roof angle
24 degrees
A cost of the implementation:
64 400,00 EUR
Usable area :
63.46 m2
Built-up area
70.25 m2
The width of the plot:
18.8 m
Height to ridge:
4,75 m / 15,58 ft
Roof angle
22 degrees
A cost of the implementation:
53 900,00 EUR
Usable area :
86.83 m2
Built-up area
107.79 m2
The width of the plot:
21.08 m
Height to ridge:
6,19 m / 20,24 ft
Roof angle
30 degrees
A cost of the implementation:
69 400,00 EUR
Usable area :
84.66 m2
Built-up area
59.5 m2
The width of the plot:
15 m
Height to ridge:
7,69 m/25,22 ft
Roof angle
45 degrees
A cost of the implementation:
64 200,00 EUR
Usable area :
122.14 m2
Built-up area
78 m2
The width of the plot:
20 m
Height to ridge:
8,50 m / 27,88 ft
Roof angle
45 degrees
A cost of the implementation:
113 100,00 EUR
Usable area :
88.49 m2
Built-up area
114.29 m2
The width of the plot:
22.04 m
Height to ridge:
5,62 m / 18,44 ft
Roof angle
30 degrees
A cost of the implementation:
83 300,00 EUR



