This website uses cookies.
By using this website you consent to the use of cookies, according to the current browser settings.D03 wooden Gregory house plany
D03 wooden Gregory is a detached single family house or a comfortable holiday house. This is a building of a simple body, covered by a gable roof. It fits perfectly to the plot with a garden behind the house - from the back elevation a large terrace, partly covered by a large balcony has been designed. The front of the house is accented by a gable wall and a protruding lump of the entrance porch. Despite the small area the house looks impressive. Wooden elevation from the balls can be replaced with plaster, it is possible to make a mixed elevation: plastered ground floor and a wooden attic. Interior: on the ground floor a large living room with fireplace, open to kitchen and hall with stairs is designed. In this house plan on the attic there are three bedrooms and a bathroom. The two of rooms have a balcony.
Note! The classic version of this house plan is available with electric heating - a variant of the house plan is available with the gas heater in the bathroom in the attic!
- Cubature: 285 m3/ 100,63,35 ft3
- Built-up area: 59,5 m2/ 640,22 ft2
- Total area: 102,3 m2/ 1100,75 ft2
- Net area: 84,66 m2/ 910,94 ft2
- Usable area: 84,66 m2/ 910,94 ft2
- Roof area: 139,7 m2/ 1503,17 ft2
- Roof slope: 45 degrees
- Height of the building: 7,69 m (8,01 m with foundation)/ 25,22 ft (26,27 ft with foundation)
- Wide of the building: 7 m / 22,96 ft
- Length of the building: 8,7 m /28,54 ft
- Minimum plot width: 15 m / 161,40 ft
- Minimum plot length: 16,80 m / 180,77 ft
• Foundations - Concrete benches
• External walls - 1. wooden balls warmed on the inside with mineral wool 2. Skeleton wooden construction
• Ceiling - a wooden beam
• Elevation - balls, shuttering wooden boards or thin-layer plaster (on the plate or on polystyrene)
• Roof - tile
| The raw state open | 15 000,00 EUR |
| The raw state closed | 24 100,00 EUR |
| The cost of finishing works | 40 100,00 EUR |
| Execution of turnkey home | 64 200,00 EUR |
Net notified costs, do not include VAT
To see simplified technical drawings of the house plan, please click on the link below. Select the house plan version that you interest - the basic or mirror version. The pdf file with dimensional drawings: floor plans, sections and elevations will open in a separate window. You can zoom in, zoom out and move the drawings on the screen. You can also print or save the drawings.
House plan D03 wooden Gregory - detailed file
House plan D03 wooden Gregory - detailed file - mirror



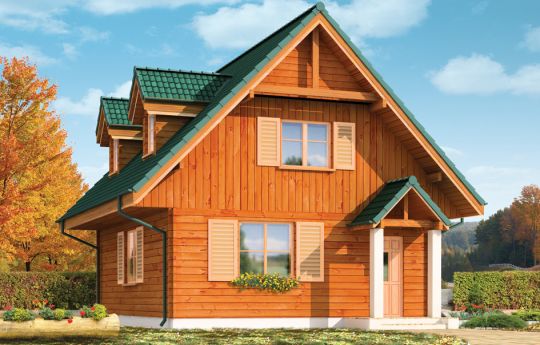














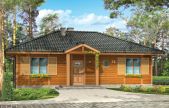
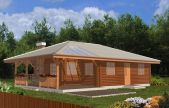
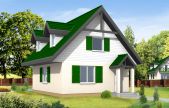
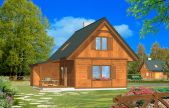
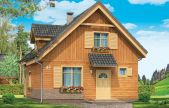
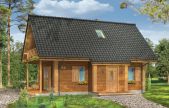
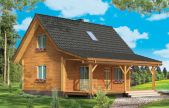
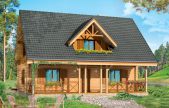
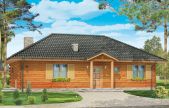
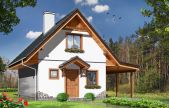
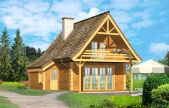
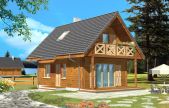






2013.12.16 0
Nice house plan, we really like it, we will not make any changes.
2012.02.19 1
Despite the small area this house has a number of functions and is very nice. I have just order this house plan.
2012.02.15 1
I'll also build this house, in my case decided minimalism: simple and easy to build body of curiously designed interior.